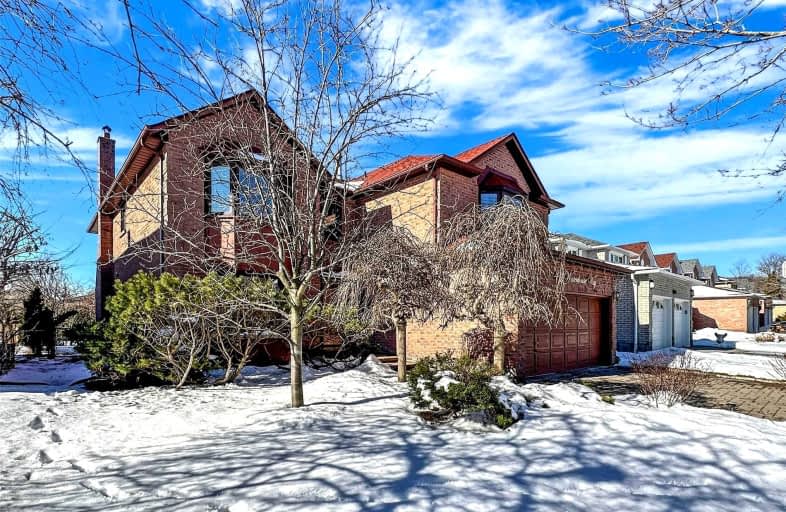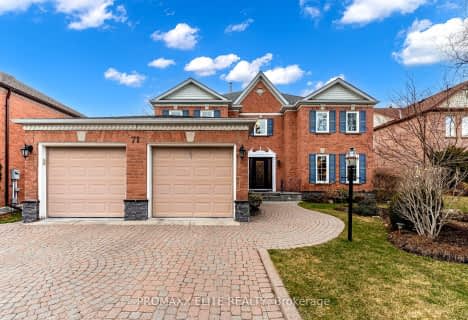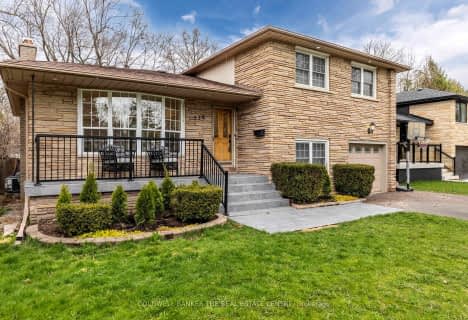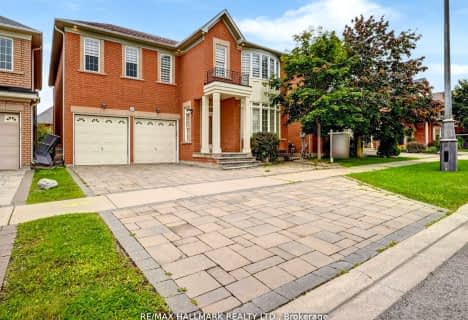Car-Dependent
- Almost all errands require a car.
Some Transit
- Most errands require a car.
Somewhat Bikeable
- Most errands require a car.

O M MacKillop Public School
Elementary: PublicSt Mary Immaculate Catholic Elementary School
Elementary: CatholicFather Henri J M Nouwen Catholic Elementary School
Elementary: CatholicPleasantville Public School
Elementary: PublicSilver Pines Public School
Elementary: PublicTrillium Woods Public School
Elementary: PublicÉcole secondaire Norval-Morrisseau
Secondary: PublicJean Vanier High School
Secondary: CatholicAlexander MacKenzie High School
Secondary: PublicRichmond Hill High School
Secondary: PublicSt Theresa of Lisieux Catholic High School
Secondary: CatholicBayview Secondary School
Secondary: Public-
Bar and Grill St Louis Wings and Ribs
10620 Yonge Street, Unit 16, Richmond Hill, ON L4C 3C8 1.48km -
Mandala Cafe & Lounge
10670 Yonge Street, Richmond Hill, ON L4C 0C7 1.5km -
AllStar Wings & Ribs
10520 Yonge Street, Richmond Hill, ON L4C 3C9 1.58km
-
Mandala Cafe & Lounge
10670 Yonge Street, Richmond Hill, ON L4C 0C7 1.5km -
Tim Hortons
11005 Yonge Street, Richmond Hill, ON L4C 0K7 1.7km -
McDonald's
11005 Yonge Street, Richmond Hill, ON L4C 3E3 1.7km
-
Shoppers Drug Mart
10620 Yonge St, Richmond Hill, ON L4C 0C7 1.41km -
Upper Yonge Pharmacy Rx Pharmachoice
10909 Yonge Street, Unit 57, Richmond Hill, ON L4C 3E3 1.59km -
Health Plus Pharmacy
10 Trench Street, Richmond Hill, ON L4C 4Z3 2.07km
-
Mitsui Sushi
10815 Bathurst Street, Unit 28, Richmond Hill, ON L4C 9Y2 0.67km -
Restaurants Sushi
Bathurst Street, Toronto, ON 24.51km -
Andolini’s
14 Oxford Street, Unit 4, Richmond Hill, ON L4C 4L5 1.38km
-
Hillcrest Mall
9350 Yonge Street, Richmond Hill, ON L4C 5G2 4.09km -
Richlane Mall
9425 Leslie Street, Richmond Hill, ON L4B 3N7 6.28km -
Headford Place
10-16-20 Vogell Road, Richmond Hill, ON L4B 3K4 6.66km
-
Longos
10860 Yonge Street, Richmond Hill, ON L4C 3E4 1.37km -
Healthy Planet Richmond Hill
10520 Yonge Street, Unit 32, Richmond Hill, ON L4C 3C7 1.45km -
Shalimar Gardens
10737 Yonge Street, Richmond Hill, ON L4C 9M9 1.58km
-
Lcbo
10375 Yonge Street, Richmond Hill, ON L4C 3C2 1.81km -
LCBO
9970 Dufferin Street, Vaughan, ON L6A 4K1 3.88km -
LCBO
1520 Major MacKenzie Drive E, Richmond Hill, ON L4S 0A1 5.39km
-
Shell Select
10700 Bathurst Street, Maple, ON L6A 4B6 0.79km -
Twin Hills Ford Lincoln Limited
10801 Yonge Street, Richmond Hill, ON L4C 3E3 1.54km -
Esso
10579 Yonge Street, Richmond Hill, ON L4C 3C5 1.59km
-
Elgin Mills Theatre
10909 Yonge Street, Richmond Hill, ON L4C 3E3 1.61km -
Imagine Cinemas
10909 Yonge Street, Unit 33, Richmond Hill, ON L4C 3E3 1.78km -
SilverCity Richmond Hill
8725 Yonge Street, Richmond Hill, ON L4C 6Z1 5.82km
-
Richmond Hill Public Library - Central Library
1 Atkinson Street, Richmond Hill, ON L4C 0H5 2.52km -
Richmond Hill Public Library-Richvale Library
40 Pearson Avenue, Richmond Hill, ON L4C 6V5 5.03km -
Richmond Hill Public Library - Richmond Green
1 William F Bell Parkway, Richmond Hill, ON L4S 1N2 5.28km
-
Mackenzie Health
10 Trench Street, Richmond Hill, ON L4C 4Z3 2.07km -
Shouldice Hospital
7750 Bayview Avenue, Thornhill, ON L3T 4A3 8.63km -
York Medical
10660 Yonge Street, Richmond Hill, ON L4C 3C9 1.45km
-
Mill Pond Park
262 Mill St (at Trench St), Richmond Hill ON 1.45km -
Leno mills park
Richmond Hill ON 3.11km -
Richmond Green Sports Centre & Park
1300 Elgin Mills Rd E (at Leslie St.), Richmond Hill ON L4S 1M5 4.83km
-
Scotiabank
10355 Yonge St (btwn Elgin Mills Rd & Canyon Hill Ave), Richmond Hill ON L4C 3C1 1.47km -
RBC Royal Bank
11000 Yonge St (at Canyon Hill Ave), Richmond Hill ON L4C 3E4 1.56km -
TD Bank Financial Group
10395 Yonge St (at Crosby Ave), Richmond Hill ON L4C 3C2 1.81km
- 4 bath
- 5 bed
- 3000 sqft
69 Aristotle Drive, Richmond Hill, Ontario • L4S 1J7 • Devonsleigh
- 5 bath
- 5 bed
- 3500 sqft
71 Highgrove Crescent, Richmond Hill, Ontario • L4C 7W7 • Mill Pond
- 4 bath
- 5 bed
- 3000 sqft
12 Hayfield Crescent, Richmond Hill, Ontario • L4E 0A3 • Jefferson
- 2 bath
- 5 bed
- 1500 sqft
215 Rosemar Gardens, Richmond Hill, Ontario • L4C 3Z8 • Mill Pond
- 6 bath
- 5 bed
- 3500 sqft
349 Tower Hill Road, Richmond Hill, Ontario • L4E 0A6 • Jefferson







