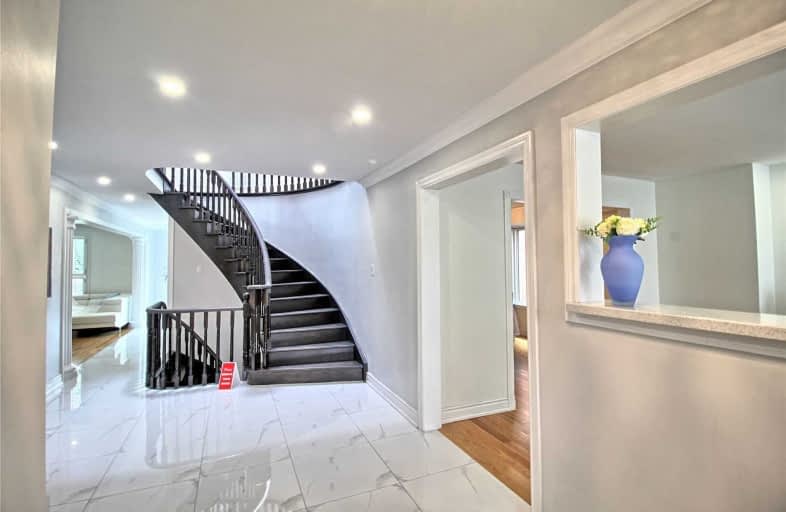
Stornoway Crescent Public School
Elementary: Public
1.99 km
Willowbrook Public School
Elementary: Public
1.98 km
Christ the King Catholic Elementary School
Elementary: Catholic
1.32 km
Adrienne Clarkson Public School
Elementary: Public
0.06 km
Doncrest Public School
Elementary: Public
0.86 km
Bayview Hill Elementary School
Elementary: Public
1.84 km
Thornlea Secondary School
Secondary: Public
1.89 km
Jean Vanier High School
Secondary: Catholic
4.62 km
Langstaff Secondary School
Secondary: Public
3.13 km
Thornhill Secondary School
Secondary: Public
4.29 km
St Robert Catholic High School
Secondary: Catholic
2.26 km
Bayview Secondary School
Secondary: Public
3.66 km


