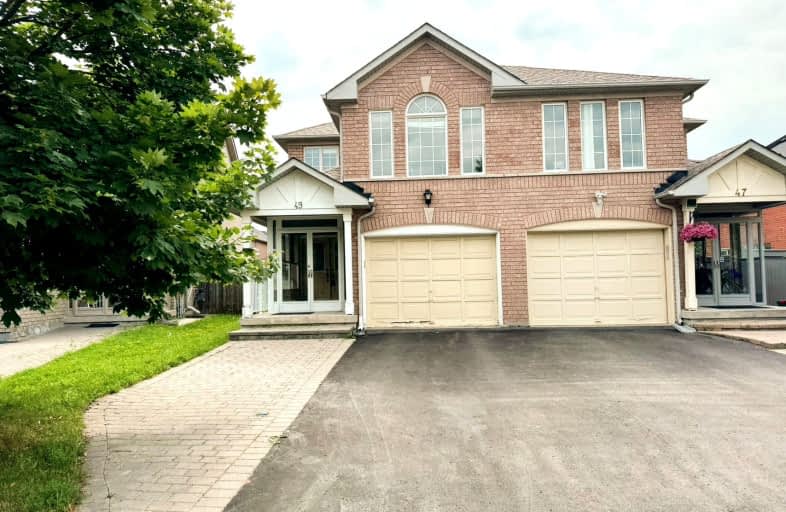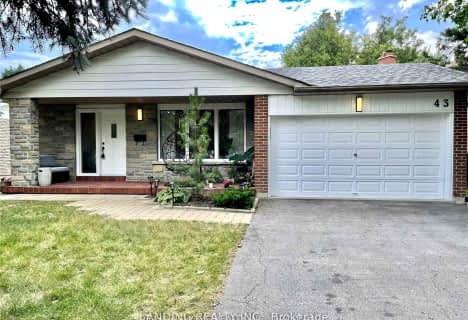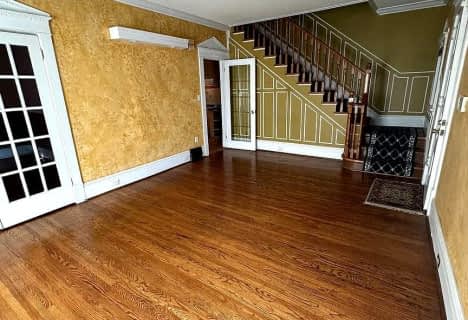Somewhat Walkable
- Some errands can be accomplished on foot.
58
/100
Good Transit
- Some errands can be accomplished by public transportation.
61
/100
Bikeable
- Some errands can be accomplished on bike.
51
/100

St Anthony Catholic Elementary School
Elementary: Catholic
2.22 km
St John Paul II Catholic Elementary School
Elementary: Catholic
0.33 km
Sixteenth Avenue Public School
Elementary: Public
0.93 km
Charles Howitt Public School
Elementary: Public
1.20 km
Baythorn Public School
Elementary: Public
2.35 km
Red Maple Public School
Elementary: Public
0.42 km
École secondaire Norval-Morrisseau
Secondary: Public
3.56 km
Thornlea Secondary School
Secondary: Public
2.69 km
Alexander MacKenzie High School
Secondary: Public
3.03 km
Langstaff Secondary School
Secondary: Public
1.62 km
Thornhill Secondary School
Secondary: Public
4.24 km
Bayview Secondary School
Secondary: Public
3.44 km
-
Mill Pond Park
262 Mill St (at Trench St), Richmond Hill ON 3.76km -
Rosedale North Park
350 Atkinson Ave, Vaughan ON 3.93km -
Richmond Green Sports Centre & Park
1300 Elgin Mills Rd E (at Leslie St.), Richmond Hill ON L4S 1M5 6.03km
-
TD Bank Financial Group
7967 Yonge St, Thornhill ON L3T 2C4 2.86km -
CIBC
300 W Beaver Creek Rd (at Highway 7), Richmond Hill ON L4B 3B1 3.02km -
TD Bank Financial Group
220 Commerce Valley Dr W, Markham ON L3T 0A8 3.18km













