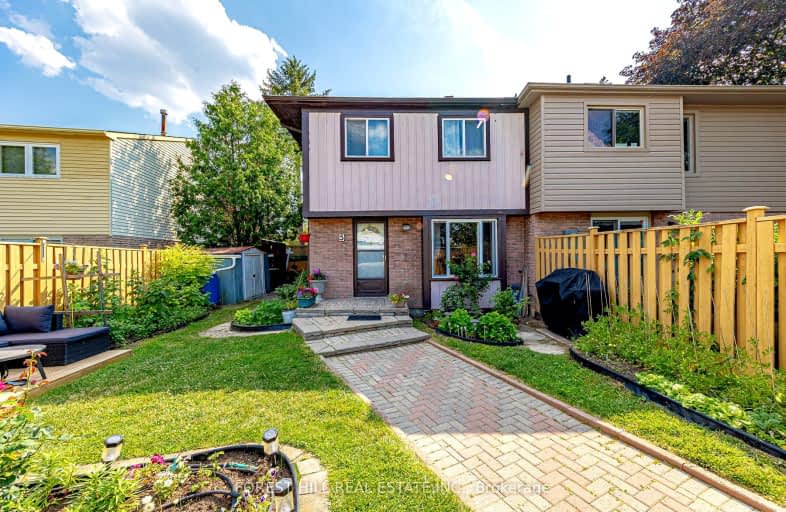Very Walkable
- Most errands can be accomplished on foot.
72
/100
Some Transit
- Most errands require a car.
43
/100
Bikeable
- Some errands can be accomplished on bike.
52
/100

St Anne Catholic Elementary School
Elementary: Catholic
1.52 km
Ross Doan Public School
Elementary: Public
1.19 km
St Charles Garnier Catholic Elementary School
Elementary: Catholic
0.65 km
Roselawn Public School
Elementary: Public
0.65 km
Nellie McClung Public School
Elementary: Public
1.40 km
Anne Frank Public School
Elementary: Public
1.29 km
École secondaire Norval-Morrisseau
Secondary: Public
3.19 km
Alexander MacKenzie High School
Secondary: Public
2.24 km
Langstaff Secondary School
Secondary: Public
1.78 km
Westmount Collegiate Institute
Secondary: Public
3.82 km
Stephen Lewis Secondary School
Secondary: Public
2.32 km
St Theresa of Lisieux Catholic High School
Secondary: Catholic
5.03 km
-
Mill Pond Park
262 Mill St (at Trench St), Richmond Hill ON 2.82km -
Ritter Park
Richmond Hill ON 5.38km -
Green Lane Park
16 Thorne Lane, Markham ON L3T 5K5 6.34km
-
TD Bank Financial Group
9200 Bathurst St (at Rutherford Rd), Thornhill ON L4J 8W1 0.72km -
CIBC
8825 Yonge St (South Hill Shopping Centre), Richmond Hill ON L4C 6Z1 1.82km -
Scotiabank
9930 Dufferin St, Vaughan ON L6A 4K5 2.78km














