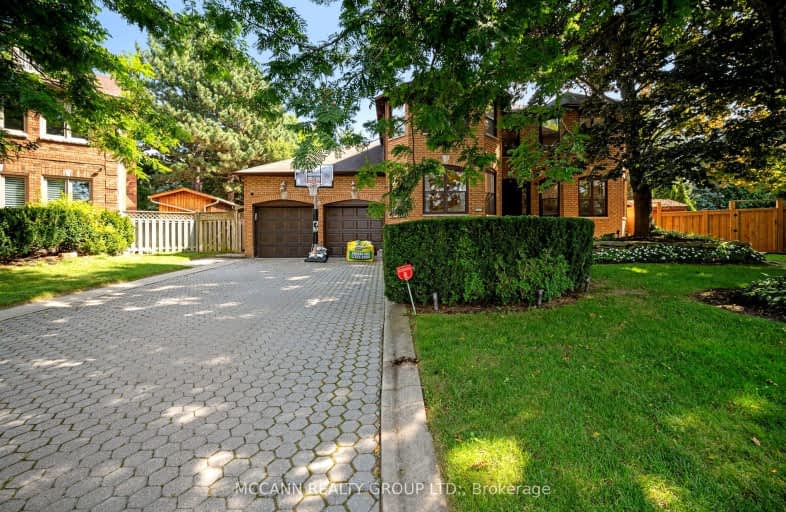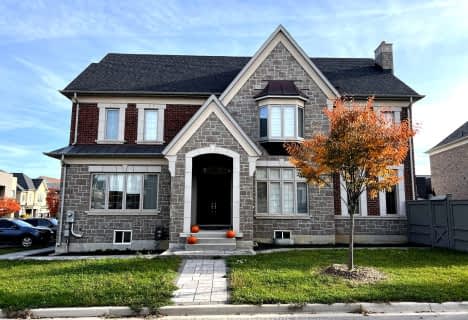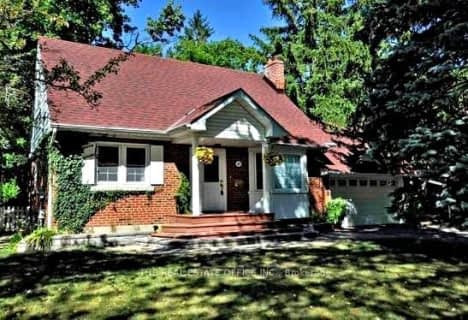Somewhat Walkable
- Some errands can be accomplished on foot.
58
/100
Some Transit
- Most errands require a car.
42
/100
Somewhat Bikeable
- Most errands require a car.
42
/100

O M MacKillop Public School
Elementary: Public
1.63 km
St Anne Catholic Elementary School
Elementary: Catholic
0.95 km
St Mary Immaculate Catholic Elementary School
Elementary: Catholic
1.51 km
Pleasantville Public School
Elementary: Public
0.44 km
Anne Frank Public School
Elementary: Public
1.37 km
Herbert H Carnegie Public School
Elementary: Public
1.45 km
École secondaire Norval-Morrisseau
Secondary: Public
1.71 km
Alexander MacKenzie High School
Secondary: Public
1.11 km
Langstaff Secondary School
Secondary: Public
3.99 km
Stephen Lewis Secondary School
Secondary: Public
4.09 km
Richmond Hill High School
Secondary: Public
3.89 km
St Theresa of Lisieux Catholic High School
Secondary: Catholic
2.69 km
-
Mill Pond Park
262 Mill St (at Trench St), Richmond Hill ON 0.93km -
Rosedale North Park
350 Atkinson Ave, Vaughan ON 6.27km -
Netivot Hatorah Day School
18 Atkinson Ave, Thornhill ON L4J 8C8 7.03km
-
CIBC
10520 Yonge St (10520 Yonge St), Richmond Hill ON L4C 3C7 2.11km -
CIBC
9950 Dufferin St (at Major MacKenzie Dr. W.), Maple ON L6A 4K5 2.53km -
Scotiabank
9930 Dufferin St, Vaughan ON L6A 4K5 2.55km














