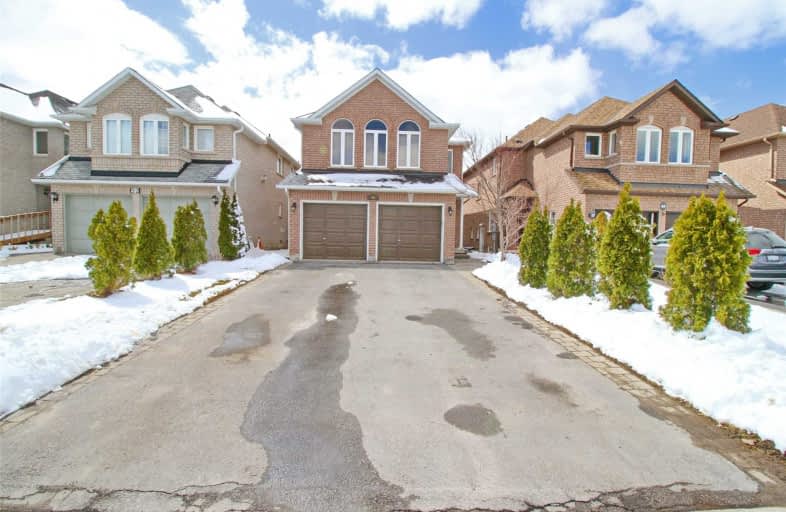Sold on Jun 28, 2019
Note: Property is not currently for sale or for rent.

-
Type: Detached
-
Style: 2-Storey
-
Lot Size: 32.15 x 109.91 Feet
-
Age: No Data
-
Taxes: $4,474 per year
-
Days on Site: 45 Days
-
Added: Sep 07, 2019 (1 month on market)
-
Updated:
-
Last Checked: 2 months ago
-
MLS®#: N4448923
-
Listed By: Right at home realty inc., brokerage
Very Spacious 3 Large Br Home In The Desired Area Of Oak Ridges, Hardwood Floors Throughout. Oak Staircase. Upgraded Kitchen With Granite Counter Top, With Large Mudroom/Laundry. Large Master Suite With W/I Closet & Ensuite Bath. 2 Car Garage, Roof 2017 Close To Many Shops, Grocery, Public Transit. Walk To Schools, Parks And More, Plus One Bedroom Upgraded Basement With Separate Entrance For More Income. No Walkway On Driveway.
Extras
Existing 2 Fridges,2 Stove, Dishwasher, 2 Washer &2 Dryer, All Window Coverings, All Light Fixtures, Central Vac. Fully Fenced Yard. Newly Painted Home. Hot Water Tank Is Rental.
Property Details
Facts for 50 Wildflower Drive, Richmond Hill
Status
Days on Market: 45
Last Status: Sold
Sold Date: Jun 28, 2019
Closed Date: Aug 29, 2019
Expiry Date: Aug 31, 2019
Sold Price: $950,000
Unavailable Date: Jun 28, 2019
Input Date: May 14, 2019
Prior LSC: Sold
Property
Status: Sale
Property Type: Detached
Style: 2-Storey
Area: Richmond Hill
Community: Oak Ridges
Availability Date: Tba
Inside
Bedrooms: 3
Bedrooms Plus: 1
Bathrooms: 4
Kitchens: 1
Kitchens Plus: 1
Rooms: 7
Den/Family Room: Yes
Air Conditioning: Central Air
Fireplace: Yes
Washrooms: 4
Building
Basement: Apartment
Basement 2: Sep Entrance
Heat Type: Forced Air
Heat Source: Gas
Exterior: Brick
Water Supply: Municipal
Special Designation: Unknown
Parking
Driveway: Private
Garage Spaces: 2
Garage Type: Detached
Covered Parking Spaces: 4
Total Parking Spaces: 6
Fees
Tax Year: 2019
Tax Legal Description: Lot 44 Plan 65M 3352
Taxes: $4,474
Land
Cross Street: Bathurst And King Rd
Municipality District: Richmond Hill
Fronting On: West
Pool: None
Sewer: Sewers
Lot Depth: 109.91 Feet
Lot Frontage: 32.15 Feet
Rooms
Room details for 50 Wildflower Drive, Richmond Hill
| Type | Dimensions | Description |
|---|---|---|
| Dining Main | 3.79 x 3.79 | Hardwood Floor |
| Family Main | 3.82 x 4.81 | Hardwood Floor |
| Kitchen Main | 3.00 x 3.20 | Ceramic Floor |
| Breakfast Main | 3.00 x 3.20 | Ceramic Floor |
| Master 2nd | 6.00 x 4.00 | Hardwood Floor |
| 2nd Br 2nd | 3.30 x 3.35 | Hardwood Floor |
| 3rd Br 2nd | 3.97 x 5.00 | Hardwood Floor |
| 4th Br Bsmt | 2.53 x 4.00 | Laminate |
| Kitchen Bsmt | - | Laminate |
| Sitting Bsmt | - | Laminate |
| XXXXXXXX | XXX XX, XXXX |
XXXX XXX XXXX |
$XXX,XXX |
| XXX XX, XXXX |
XXXXXX XXX XXXX |
$XXX,XXX | |
| XXXXXXXX | XXX XX, XXXX |
XXXXXXX XXX XXXX |
|
| XXX XX, XXXX |
XXXXXX XXX XXXX |
$XXX,XXX | |
| XXXXXXXX | XXX XX, XXXX |
XXXXXX XXX XXXX |
$XXX |
| XXX XX, XXXX |
XXXXXX XXX XXXX |
$XXX | |
| XXXXXXXX | XXX XX, XXXX |
XXXXXXXX XXX XXXX |
|
| XXX XX, XXXX |
XXXXXX XXX XXXX |
$XXX | |
| XXXXXXXX | XXX XX, XXXX |
XXXXXXXX XXX XXXX |
|
| XXX XX, XXXX |
XXXXXX XXX XXXX |
$XXX | |
| XXXXXXXX | XXX XX, XXXX |
XXXXXXX XXX XXXX |
|
| XXX XX, XXXX |
XXXXXX XXX XXXX |
$X,XXX | |
| XXXXXXXX | XXX XX, XXXX |
XXXX XXX XXXX |
$XXX,XXX |
| XXX XX, XXXX |
XXXXXX XXX XXXX |
$XXX,XXX |
| XXXXXXXX XXXX | XXX XX, XXXX | $950,000 XXX XXXX |
| XXXXXXXX XXXXXX | XXX XX, XXXX | $977,000 XXX XXXX |
| XXXXXXXX XXXXXXX | XXX XX, XXXX | XXX XXXX |
| XXXXXXXX XXXXXX | XXX XX, XXXX | $978,000 XXX XXXX |
| XXXXXXXX XXXXXX | XXX XX, XXXX | $900 XXX XXXX |
| XXXXXXXX XXXXXX | XXX XX, XXXX | $900 XXX XXXX |
| XXXXXXXX XXXXXXXX | XXX XX, XXXX | XXX XXXX |
| XXXXXXXX XXXXXX | XXX XX, XXXX | $900 XXX XXXX |
| XXXXXXXX XXXXXXXX | XXX XX, XXXX | XXX XXXX |
| XXXXXXXX XXXXXX | XXX XX, XXXX | $900 XXX XXXX |
| XXXXXXXX XXXXXXX | XXX XX, XXXX | XXX XXXX |
| XXXXXXXX XXXXXX | XXX XX, XXXX | $2,500 XXX XXXX |
| XXXXXXXX XXXX | XXX XX, XXXX | $780,000 XXX XXXX |
| XXXXXXXX XXXXXX | XXX XX, XXXX | $798,000 XXX XXXX |

ÉIC Renaissance
Elementary: CatholicWindham Ridge Public School
Elementary: PublicKettle Lakes Public School
Elementary: PublicFather Frederick McGinn Catholic Elementary School
Elementary: CatholicOak Ridges Public School
Elementary: PublicOur Lady of Hope Catholic Elementary School
Elementary: CatholicACCESS Program
Secondary: PublicÉSC Renaissance
Secondary: CatholicDr G W Williams Secondary School
Secondary: PublicKing City Secondary School
Secondary: PublicAurora High School
Secondary: PublicCardinal Carter Catholic Secondary School
Secondary: Catholic- 4 bath
- 4 bed
- 2000 sqft
34 Estate Garden Drive, Richmond Hill, Ontario • L4E 3V3 • Oak Ridges



