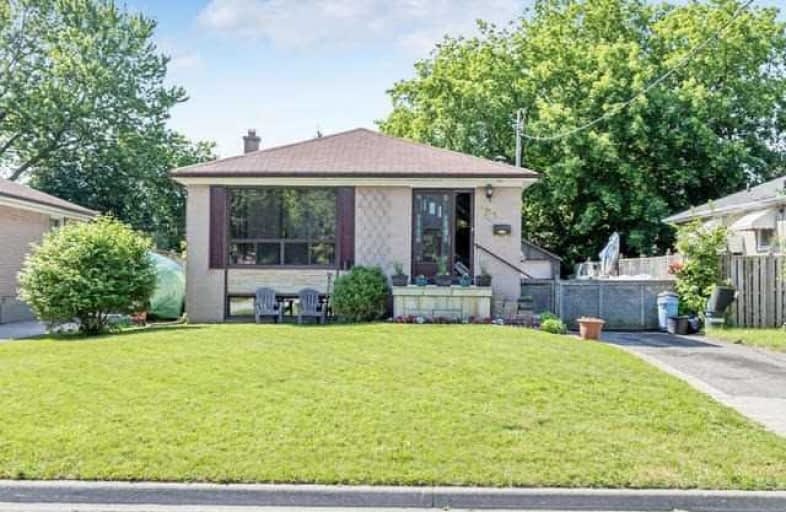Leased on Jan 19, 2018
Note: Property is not currently for sale or for rent.

-
Type: Detached
-
Style: Bungalow
-
Lease Term: Monthly
-
Possession: Immediate
-
All Inclusive: N
-
Lot Size: 50 x 100 Feet
-
Age: No Data
-
Days on Site: 56 Days
-
Added: Sep 07, 2019 (1 month on market)
-
Updated:
-
Last Checked: 2 months ago
-
MLS®#: N3993749
-
Listed By: Keller williams referred realty, brokerage
Fantastic Main Floor Only For $1750. Plus 1/2 Utilities. Finished Basement Can Rent Separately Or Whole House $2150 Excellent Move In Condition. Long Driveway, Lots Of Parking. Located In Multi-School Zone With Education Opportunities For All Ages! Walk To Transit, Shops, Rec Centre, Pool. Terrific Neighbourhood
Extras
All Appliances Included, Fridge, Stove, Microwave, Dishwasher, Clothes Washer And Dryer
Property Details
Facts for 504 Lynett Crescent, Richmond Hill
Status
Days on Market: 56
Last Status: Leased
Sold Date: Jan 19, 2018
Closed Date: Feb 01, 2018
Expiry Date: Jan 31, 2018
Sold Price: $2,150
Unavailable Date: Jan 19, 2018
Input Date: Nov 24, 2017
Property
Status: Lease
Property Type: Detached
Style: Bungalow
Area: Richmond Hill
Community: Crosby
Availability Date: Immediate
Inside
Bedrooms: 3
Bedrooms Plus: 1
Bathrooms: 2
Kitchens: 1
Rooms: 6
Den/Family Room: No
Air Conditioning: Central Air
Fireplace: No
Laundry: Ensuite
Laundry Level: Lower
Central Vacuum: Y
Washrooms: 2
Utilities
Utilities Included: N
Building
Basement: Finished
Heat Type: Forced Air
Heat Source: Gas
Exterior: Brick
Private Entrance: Y
Water Supply: Municipal
Special Designation: Unknown
Parking
Driveway: Private
Parking Included: Yes
Garage Spaces: 1
Garage Type: Detached
Covered Parking Spaces: 4
Total Parking Spaces: 4
Fees
Cable Included: No
Central A/C Included: No
Common Elements Included: No
Heating Included: No
Hydro Included: No
Water Included: No
Highlights
Feature: Hospital
Feature: Library
Feature: Place Of Worship
Feature: Public Transit
Feature: Rec Centre
Feature: School
Land
Cross Street: Bayview / Crosby
Municipality District: Richmond Hill
Fronting On: South
Pool: None
Sewer: Sewers
Lot Depth: 100 Feet
Lot Frontage: 50 Feet
Payment Frequency: Monthly
Rooms
Room details for 504 Lynett Crescent, Richmond Hill
| Type | Dimensions | Description |
|---|---|---|
| Kitchen Ground | 2.83 x 3.95 | Open Concept |
| Living Ground | 4.25 x 6.00 | Open Concept |
| Dining Ground | 4.25 x 6.00 | Combined W/Living |
| Master Ground | 2.88 x 4.30 | Double Closet |
| 2nd Br Ground | 2.66 x 3.80 | Double Closet |
| 3rd Br Ground | 2.78 x 3.20 | Double Closet |
| Rec Bsmt | 4.79 x 6.10 | Above Grade Window |
| 4th Br Bsmt | 3.29 x 3.87 | Above Grade Window, W/I Closet |
| XXXXXXXX | XXX XX, XXXX |
XXXXXX XXX XXXX |
$X,XXX |
| XXX XX, XXXX |
XXXXXX XXX XXXX |
$X,XXX | |
| XXXXXXXX | XXX XX, XXXX |
XXXX XXX XXXX |
$X,XXX,XXX |
| XXX XX, XXXX |
XXXXXX XXX XXXX |
$X,XXX,XXX | |
| XXXXXXXX | XXX XX, XXXX |
XXXXXXXX XXX XXXX |
|
| XXX XX, XXXX |
XXXXXX XXX XXXX |
$X,XXX,XXX |
| XXXXXXXX XXXXXX | XXX XX, XXXX | $2,150 XXX XXXX |
| XXXXXXXX XXXXXX | XXX XX, XXXX | $1,750 XXX XXXX |
| XXXXXXXX XXXX | XXX XX, XXXX | $1,035,000 XXX XXXX |
| XXXXXXXX XXXXXX | XXX XX, XXXX | $1,099,000 XXX XXXX |
| XXXXXXXX XXXXXXXX | XXX XX, XXXX | XXX XXXX |
| XXXXXXXX XXXXXX | XXX XX, XXXX | $1,199,000 XXX XXXX |

Walter Scott Public School
Elementary: PublicH G Bernard Public School
Elementary: PublicMichaelle Jean Public School
Elementary: PublicRichmond Rose Public School
Elementary: PublicCrosby Heights Public School
Elementary: PublicBeverley Acres Public School
Elementary: PublicÉcole secondaire Norval-Morrisseau
Secondary: PublicJean Vanier High School
Secondary: CatholicAlexander MacKenzie High School
Secondary: PublicRichmond Green Secondary School
Secondary: PublicRichmond Hill High School
Secondary: PublicBayview Secondary School
Secondary: Public

