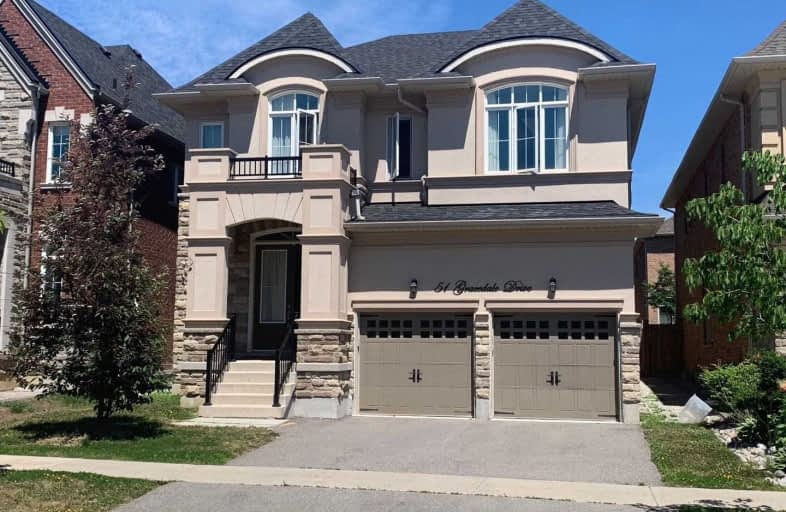Leased on Jun 15, 2021
Note: Property is not currently for sale or for rent.

-
Type: Detached
-
Style: 2-Storey
-
Lease Term: 1 Year
-
Possession: Immediately
-
All Inclusive: N
-
Lot Size: 42 x 115 Feet
-
Age: No Data
-
Days on Site: 1 Days
-
Added: Jun 14, 2021 (1 day on market)
-
Updated:
-
Last Checked: 2 months ago
-
MLS®#: N5273020
-
Listed By: Homelife landmark realty inc., brokerage
Luxurious House In High Demand Yonge/Elgin Mills Area. Great School Area. 5 Bedrooms W/ 6 Baths? Open Concept Beautiful Home Featuring Direct Access To Double Car Garage, 10' Ceilings On G/F, 9' Ceilings On 2/F & Basement, Smooth Ceiling Throughout, Double Entry Door, Family Size Eat-In Kitchen W/ Centre Island & Walk Out To Backyard, Circular Stairs W/ Wrought Iron Railing & More. Close To Shopping, Yrt & Richmond Hill High School. Single Family Residence.
Extras
B/I Appl: Stovetop W/ Rangehood, Microwave, Oven & Dishwasher, Fridge, Washer & Dryer, All Elf & Window Covering. Tenants Pay All Utilities & Insurance & Grass Mowing & Snow Removal. No Pets & No Smoking Within The Rental Premises.
Property Details
Facts for 51 Gracedale Drive, Richmond Hill
Status
Days on Market: 1
Last Status: Leased
Sold Date: Jun 15, 2021
Closed Date: Jun 29, 2021
Expiry Date: Oct 31, 2021
Sold Price: $4,300
Unavailable Date: Jun 15, 2021
Input Date: Jun 14, 2021
Prior LSC: Listing with no contract changes
Property
Status: Lease
Property Type: Detached
Style: 2-Storey
Area: Richmond Hill
Community: Westbrook
Availability Date: Immediately
Inside
Bedrooms: 5
Bathrooms: 6
Kitchens: 1
Rooms: 12
Den/Family Room: Yes
Air Conditioning: Central Air
Fireplace: Yes
Laundry: Ensuite
Washrooms: 6
Utilities
Utilities Included: N
Building
Basement: Finished
Heat Type: Forced Air
Heat Source: Gas
Exterior: Concrete
Exterior: Stone
Private Entrance: Y
Water Supply: Municipal
Special Designation: Unknown
Parking
Driveway: Pvt Double
Parking Included: Yes
Garage Spaces: 2
Garage Type: Built-In
Covered Parking Spaces: 2
Total Parking Spaces: 4
Fees
Cable Included: No
Central A/C Included: No
Common Elements Included: No
Heating Included: No
Hydro Included: No
Water Included: No
Land
Cross Street: Yonge/Elgin Mills
Municipality District: Richmond Hill
Fronting On: North
Pool: None
Sewer: Sewers
Lot Depth: 115 Feet
Lot Frontage: 42 Feet
Rooms
Room details for 51 Gracedale Drive, Richmond Hill
| Type | Dimensions | Description |
|---|---|---|
| Living Main | 3.50 x 3.81 | Open Concept, Window, Hardwood Floor |
| Dining Main | 4.26 x 4.41 | Separate Rm, Large Window, Hardwood Floor |
| Family Main | 3.81 x 4.87 | Open Concept, Fireplace, Hardwood Floor |
| Kitchen Main | 5.74 x 9.74 | Family Size Kitchen, Centre Island, B/I Appliances |
| Master 2nd | 4.48 x 4.87 | 5 Pc Ensuite, His/Hers Closets, Hardwood Floor |
| 2nd Br 2nd | 3.65 x 3.98 | Semi Ensuite, W/I Closet, Hardwood Floor |
| 3rd Br 2nd | 3.65 x 3.81 | Semi Ensuite, Closet, Hardwood Floor |
| 4th Br 2nd | 3.25 x 3.98 | 3 Pc Ensuite, W/I Closet, Hardwood Floor |
| 5th Br 2nd | 4.11 x 5.63 | 3 Pc Ensuite, Closet, Hardwood Floor |
| Rec Bsmt | 7.62 x 9.67 | 3 Pc Bath, Open Concept, Laminate |
| XXXXXXXX | XXX XX, XXXX |
XXXXXX XXX XXXX |
$X,XXX |
| XXX XX, XXXX |
XXXXXX XXX XXXX |
$X,XXX | |
| XXXXXXXX | XXX XX, XXXX |
XXXXXX XXX XXXX |
$X,XXX |
| XXX XX, XXXX |
XXXXXX XXX XXXX |
$X,XXX | |
| XXXXXXXX | XXX XX, XXXX |
XXXXXX XXX XXXX |
$X,XXX |
| XXX XX, XXXX |
XXXXXX XXX XXXX |
$X,XXX | |
| XXXXXXXX | XXX XX, XXXX |
XXXX XXX XXXX |
$X,XXX,XXX |
| XXX XX, XXXX |
XXXXXX XXX XXXX |
$X,XXX,XXX |
| XXXXXXXX XXXXXX | XXX XX, XXXX | $4,300 XXX XXXX |
| XXXXXXXX XXXXXX | XXX XX, XXXX | $4,280 XXX XXXX |
| XXXXXXXX XXXXXX | XXX XX, XXXX | $3,980 XXX XXXX |
| XXXXXXXX XXXXXX | XXX XX, XXXX | $3,980 XXX XXXX |
| XXXXXXXX XXXXXX | XXX XX, XXXX | $3,700 XXX XXXX |
| XXXXXXXX XXXXXX | XXX XX, XXXX | $3,980 XXX XXXX |
| XXXXXXXX XXXX | XXX XX, XXXX | $1,760,000 XXX XXXX |
| XXXXXXXX XXXXXX | XXX XX, XXXX | $1,780,000 XXX XXXX |

O M MacKillop Public School
Elementary: PublicCorpus Christi Catholic Elementary School
Elementary: CatholicSt Mary Immaculate Catholic Elementary School
Elementary: CatholicFather Henri J M Nouwen Catholic Elementary School
Elementary: CatholicSilver Pines Public School
Elementary: PublicTrillium Woods Public School
Elementary: PublicÉcole secondaire Norval-Morrisseau
Secondary: PublicJean Vanier High School
Secondary: CatholicAlexander MacKenzie High School
Secondary: PublicRichmond Hill High School
Secondary: PublicSt Theresa of Lisieux Catholic High School
Secondary: CatholicBayview Secondary School
Secondary: Public- 4 bath
- 5 bed
- 3000 sqft
30 Lady Valentina Avenue, Vaughan, Ontario • L6A 0E4 • Maple



