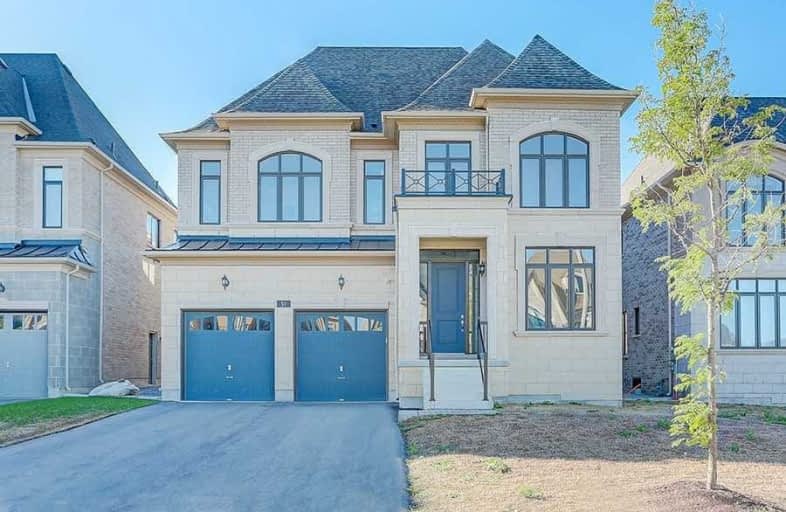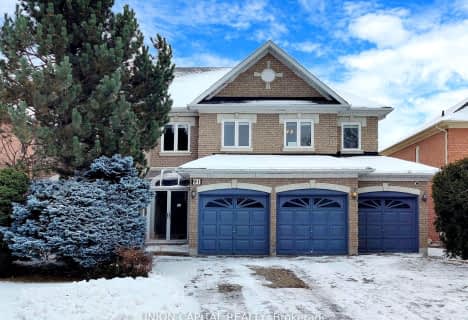
St Anne Catholic Elementary School
Elementary: Catholic
1.83 km
Ross Doan Public School
Elementary: Public
1.15 km
St Charles Garnier Catholic Elementary School
Elementary: Catholic
0.51 km
Roselawn Public School
Elementary: Public
0.32 km
Charles Howitt Public School
Elementary: Public
0.97 km
Anne Frank Public School
Elementary: Public
1.81 km
École secondaire Norval-Morrisseau
Secondary: Public
3.32 km
Alexander MacKenzie High School
Secondary: Public
2.42 km
Langstaff Secondary School
Secondary: Public
1.29 km
Westmount Collegiate Institute
Secondary: Public
3.59 km
Stephen Lewis Secondary School
Secondary: Public
2.52 km
Bayview Secondary School
Secondary: Public
4.29 km
$
$2,398,000
- 5 bath
- 5 bed
- 3000 sqft
143 Queen Filomena Avenue, Vaughan, Ontario • L6A 0H7 • Patterson
$
$3,149,800
- 5 bath
- 5 bed
- 3500 sqft
91 Springbrook Drive, Richmond Hill, Ontario • L4B 3R1 • Langstaff
$
$3,199,000
- 6 bath
- 5 bed
- 3500 sqft
149 Milky Way Drive, Richmond Hill, Ontario • L4C 4Y3 • Observatory












