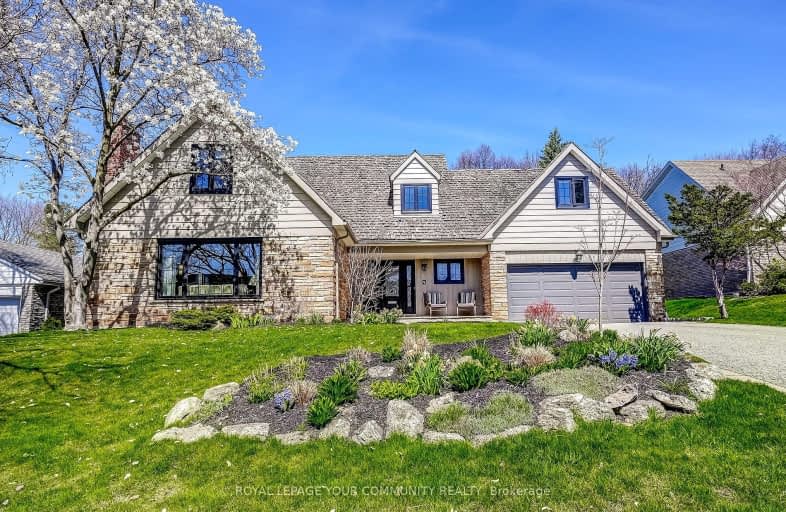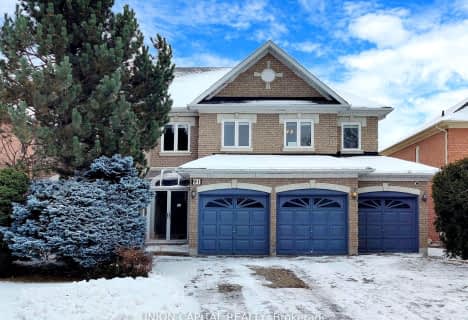Car-Dependent
- Most errands require a car.
Some Transit
- Most errands require a car.
Somewhat Bikeable
- Most errands require a car.

St Anthony Catholic Elementary School
Elementary: CatholicThornhill Public School
Elementary: PublicRosedale Heights Public School
Elementary: PublicCharles Howitt Public School
Elementary: PublicBaythorn Public School
Elementary: PublicRed Maple Public School
Elementary: PublicThornlea Secondary School
Secondary: PublicNewtonbrook Secondary School
Secondary: PublicLangstaff Secondary School
Secondary: PublicThornhill Secondary School
Secondary: PublicWestmount Collegiate Institute
Secondary: PublicSt Elizabeth Catholic High School
Secondary: Catholic-
Bayview Glen Park
Markham ON 3.92km -
Green Lane Park
16 Thorne Lane, Markham ON L3T 5K5 4.03km -
Bestview Park
Ontario 4.85km
-
TD Bank Financial Group
7967 Yonge St, Thornhill ON L3T 2C4 0.97km -
CIBC
7765 Yonge St (at Centre St.), Thornhill ON L3T 2C4 1.48km -
Scotiabank
7700 Bathurst St (at Centre St), Thornhill ON L4J 7Y3 2.34km
- 5 bath
- 5 bed
- 3500 sqft
91 Springbrook Drive, Richmond Hill, Ontario • L4B 3R1 • Langstaff
- 6 bath
- 5 bed
- 5000 sqft
19 Silver Fir Street, Richmond Hill, Ontario • L4B 3R5 • Langstaff
- 6 bath
- 5 bed
117 Theodore Place, Vaughan, Ontario • L4J 8E3 • Crestwood-Springfarm-Yorkhill



















