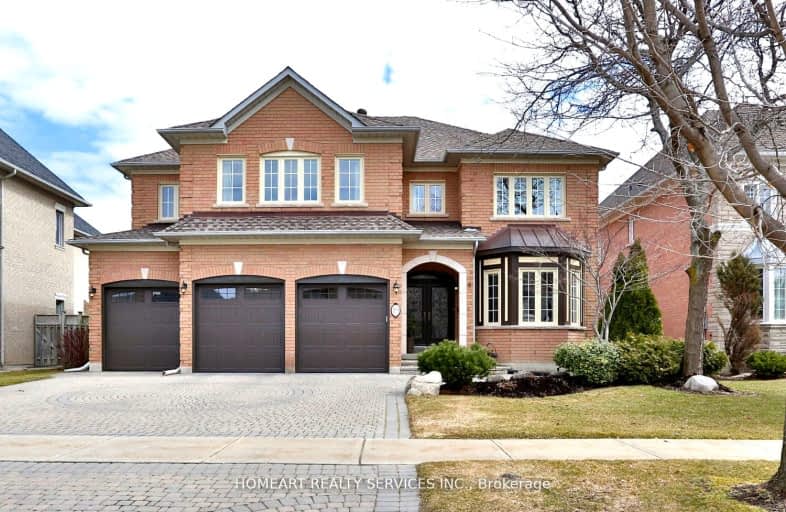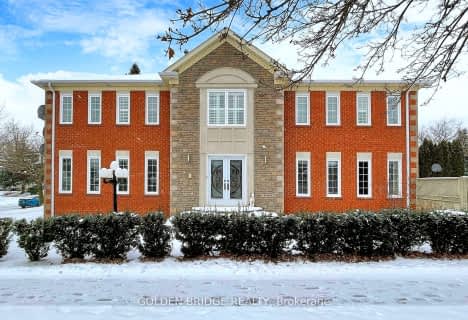Leased on Aug 02, 2024
Note: Property is not currently for sale or for rent.

-
Type: Detached
-
Style: 2-Storey
-
Size: 5000 sqft
-
Lease Term: 1 Year
-
Possession: No Data
-
All Inclusive: No Data
-
Lot Size: 62.34 x 121.39 Feet
-
Age: No Data
-
Days on Site: 26 Days
-
Added: Jul 05, 2024 (3 weeks on market)
-
Updated:
-
Last Checked: 2 months ago
-
MLS®#: N9032035
-
Listed By: Homeart realty services inc.
Prestigious Bayview Hunt Club. Exquisitely Renovated & Meticulously Maintained Mansion With Over 7,000 Sq Ft (Incl Basement). 5 + 1 Bedrooms/6 Baths. Chef's Kitchen. Main Floor Family Room With Vaulted Ceiling, Grand Fireplace And Juliette Balcony. Exquisite Spa-Like Bathrooms. Two Master Bedrooms. Three Car Garage. Large Rec/Media Room, Games Room, 2nd Kitchen And Bedroom In Basement.
Extras
Interlocking Brick Drive. Sprinkler System. Two-Tier Back Deck. Main Floor Master Ideal For Office, Den Or Library. Close To Park, Schools, Hillcrest Mall, Restaurants And Businesses. 16th Ave Public School, Langstaff Ss; St. John Paul Ii.
Property Details
Facts for 19 Silver Fir Street, Richmond Hill
Status
Days on Market: 26
Last Status: Leased
Sold Date: Jul 31, 2024
Closed Date: Aug 01, 2024
Expiry Date: Nov 30, 2024
Sold Price: $7,500
Unavailable Date: Aug 02, 2024
Input Date: Jul 10, 2024
Prior LSC: Listing with no contract changes
Property
Status: Lease
Property Type: Detached
Style: 2-Storey
Size (sq ft): 5000
Area: Richmond Hill
Community: Langstaff
Inside
Bedrooms: 5
Bedrooms Plus: 1
Bathrooms: 6
Kitchens: 1
Kitchens Plus: 1
Rooms: 9
Den/Family Room: Yes
Air Conditioning: Central Air
Fireplace: Yes
Laundry: Ensuite
Washrooms: 6
Building
Basement: Finished
Heat Type: Forced Air
Heat Source: Gas
Exterior: Brick
Private Entrance: Y
Water Supply: Municipal
Special Designation: Other
Parking
Driveway: Private
Parking Included: Yes
Garage Spaces: 3
Garage Type: Attached
Covered Parking Spaces: 3
Total Parking Spaces: 6
Fees
Central A/C Included: Yes
Common Elements Included: Yes
Land
Cross Street: Bayview/16th Ave
Municipality District: Richmond Hill
Fronting On: East
Pool: None
Sewer: Sewers
Lot Depth: 121.39 Feet
Lot Frontage: 62.34 Feet
Payment Frequency: Monthly
Rooms
Room details for 19 Silver Fir Street, Richmond Hill
| Type | Dimensions | Description |
|---|---|---|
| Living Main | 3.51 x 5.33 | Hardwood Floor, Moulded Ceiling, Picture Window |
| Dining Main | 4.32 x 5.18 | Hardwood Floor, Moulded Ceiling |
| Kitchen Main | 3.96 x 9.34 | Renovated, Breakfast Area, W/O To Deck |
| Family Main | 4.27 x 5.79 | Hardwood Floor, Gas Fireplace, Halogen Lighting |
| Prim Bdrm Main | 4.93 x 5.49 | Hardwood Floor, His/Hers Closets, 5 Pc Ensuite |
| Prim Bdrm 2nd | 5.18 x 6.10 | Hardwood Floor, His/Hers Closets, 5 Pc Ensuite |
| 3rd Br 2nd | 4.09 x 5.36 | Hardwood Floor, 4 Pc Ensuite |
| 4th Br 2nd | 5.23 x 5.49 | Hardwood Floor, Semi Ensuite |
| 5th Br 2nd | 4.50 x 4.57 | Hardwood Floor, Semi Ensuite |
| Rec Bsmt | 4.01 x 9.14 | Broadloom |
| Games Bsmt | 5.23 x 5.54 | Laminate |
| Br Bsmt | 3.96 x 4.01 |
| XXXXXXXX | XXX XX, XXXX |
XXXXXX XXX XXXX |
$X,XXX |
| XXX XX, XXXX |
XXXXXX XXX XXXX |
$X,XXX | |
| XXXXXXXX | XXX XX, XXXX |
XXXXXXX XXX XXXX |
|
| XXX XX, XXXX |
XXXXXX XXX XXXX |
$X,XXX,XXX | |
| XXXXXXXX | XXX XX, XXXX |
XXXXXXX XXX XXXX |
|
| XXX XX, XXXX |
XXXXXX XXX XXXX |
$X,XXX,XXX | |
| XXXXXXXX | XXX XX, XXXX |
XXXXXXX XXX XXXX |
|
| XXX XX, XXXX |
XXXXXX XXX XXXX |
$X,XXX,XXX | |
| XXXXXXXX | XXX XX, XXXX |
XXXXXXX XXX XXXX |
|
| XXX XX, XXXX |
XXXXXX XXX XXXX |
$X,XXX | |
| XXXXXXXX | XXX XX, XXXX |
XXXXXXXX XXX XXXX |
|
| XXX XX, XXXX |
XXXXXX XXX XXXX |
$X,XXX,XXX | |
| XXXXXXXX | XXX XX, XXXX |
XXXXXXXX XXX XXXX |
|
| XXX XX, XXXX |
XXXXXX XXX XXXX |
$X,XXX | |
| XXXXXXXX | XXX XX, XXXX |
XXXXXXXX XXX XXXX |
|
| XXX XX, XXXX |
XXXXXX XXX XXXX |
$X,XXX,XXX | |
| XXXXXXXX | XXX XX, XXXX |
XXXXXXX XXX XXXX |
|
| XXX XX, XXXX |
XXXXXX XXX XXXX |
$X,XXX,XXX | |
| XXXXXXXX | XXX XX, XXXX |
XXXXXX XXX XXXX |
$X,XXX |
| XXX XX, XXXX |
XXXXXX XXX XXXX |
$X,XXX | |
| XXXXXXXX | XXX XX, XXXX |
XXXXXX XXX XXXX |
$X,XXX |
| XXX XX, XXXX |
XXXXXX XXX XXXX |
$X,XXX | |
| XXXXXXXX | XXX XX, XXXX |
XXXX XXX XXXX |
$X,XXX,XXX |
| XXX XX, XXXX |
XXXXXX XXX XXXX |
$X,XXX,XXX |
| XXXXXXXX XXXXXX | XXX XX, XXXX | $7,500 XXX XXXX |
| XXXXXXXX XXXXXX | XXX XX, XXXX | $8,100 XXX XXXX |
| XXXXXXXX XXXXXXX | XXX XX, XXXX | XXX XXXX |
| XXXXXXXX XXXXXX | XXX XX, XXXX | $3,290,000 XXX XXXX |
| XXXXXXXX XXXXXXX | XXX XX, XXXX | XXX XXXX |
| XXXXXXXX XXXXXX | XXX XX, XXXX | $3,450,000 XXX XXXX |
| XXXXXXXX XXXXXXX | XXX XX, XXXX | XXX XXXX |
| XXXXXXXX XXXXXX | XXX XX, XXXX | $3,390,000 XXX XXXX |
| XXXXXXXX XXXXXXX | XXX XX, XXXX | XXX XXXX |
| XXXXXXXX XXXXXX | XXX XX, XXXX | $5,900 XXX XXXX |
| XXXXXXXX XXXXXXXX | XXX XX, XXXX | XXX XXXX |
| XXXXXXXX XXXXXX | XXX XX, XXXX | $3,390,000 XXX XXXX |
| XXXXXXXX XXXXXXXX | XXX XX, XXXX | XXX XXXX |
| XXXXXXXX XXXXXX | XXX XX, XXXX | $7,300 XXX XXXX |
| XXXXXXXX XXXXXXXX | XXX XX, XXXX | XXX XXXX |
| XXXXXXXX XXXXXX | XXX XX, XXXX | $3,399,000 XXX XXXX |
| XXXXXXXX XXXXXXX | XXX XX, XXXX | XXX XXXX |
| XXXXXXXX XXXXXX | XXX XX, XXXX | $3,290,000 XXX XXXX |
| XXXXXXXX XXXXXX | XXX XX, XXXX | $5,700 XXX XXXX |
| XXXXXXXX XXXXXX | XXX XX, XXXX | $5,900 XXX XXXX |
| XXXXXXXX XXXXXX | XXX XX, XXXX | $6,700 XXX XXXX |
| XXXXXXXX XXXXXX | XXX XX, XXXX | $5,900 XXX XXXX |
| XXXXXXXX XXXX | XXX XX, XXXX | $2,900,000 XXX XXXX |
| XXXXXXXX XXXXXX | XXX XX, XXXX | $2,388,000 XXX XXXX |
Car-Dependent
- Almost all errands require a car.
Some Transit
- Most errands require a car.
Somewhat Bikeable
- Most errands require a car.

St Joseph Catholic Elementary School
Elementary: CatholicSt John Paul II Catholic Elementary School
Elementary: CatholicSixteenth Avenue Public School
Elementary: PublicRed Maple Public School
Elementary: PublicAdrienne Clarkson Public School
Elementary: PublicBayview Hill Elementary School
Elementary: PublicÉcole secondaire Norval-Morrisseau
Secondary: PublicThornlea Secondary School
Secondary: PublicJean Vanier High School
Secondary: CatholicAlexander MacKenzie High School
Secondary: PublicLangstaff Secondary School
Secondary: PublicBayview Secondary School
Secondary: Public-
Dr. James Langstaff Park
155 Red Maple Rd, Richmond Hill ON L4B 4P9 0.82km -
Mill Pond Park
262 Mill St (at Trench St), Richmond Hill ON 3.87km -
Green Lane Park
16 Thorne Lane, Markham ON L3T 5K5 4.04km
-
TD Bank Financial Group
9019 Bayview Ave, Richmond Hill ON L4B 3M6 0.6km -
RBC Royal Bank
365 High Tech Rd (at Bayview Ave.), Richmond Hill ON L4B 4V9 0.99km -
CIBC
300 W Beaver Creek Rd (at Highway 7), Richmond Hill ON L4B 3B1 2.45km
- 6 bath
- 5 bed
70 Chadwick Crescent, Richmond Hill, Ontario • L4B 2Y6 • Bayview Hill
- 7 bath
- 5 bed
25 Glenarden Crescent, Richmond Hill, Ontario • L4B 2G6 • Bayview Hill




