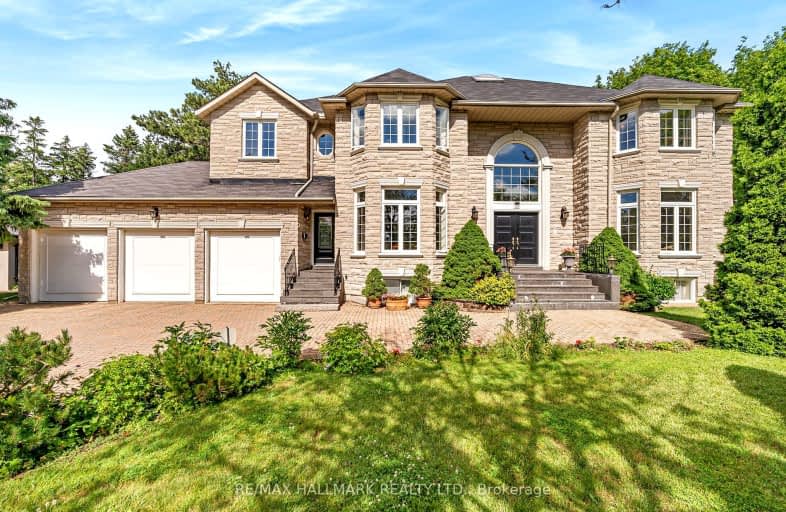Car-Dependent
- Almost all errands require a car.
Some Transit
- Most errands require a car.
Somewhat Bikeable
- Most errands require a car.

St Anthony Catholic Elementary School
Elementary: CatholicWoodland Public School
Elementary: PublicThornhill Public School
Elementary: PublicRosedale Heights Public School
Elementary: PublicCharles Howitt Public School
Elementary: PublicBaythorn Public School
Elementary: PublicThornlea Secondary School
Secondary: PublicNewtonbrook Secondary School
Secondary: PublicLangstaff Secondary School
Secondary: PublicThornhill Secondary School
Secondary: PublicWestmount Collegiate Institute
Secondary: PublicSt Elizabeth Catholic High School
Secondary: Catholic-
Cafe Chic
263 Bay Thorn Drive, Markham, ON L3T 3V8 0.64km -
UPTWN Lounge
263 Bay Thorn Drive, Thornhill, ON L3T 3V8 0.64km -
Thornhill Pub
7756 Yonge St, Vaughan, ON L4J 1W3 1.21km
-
Cafe Chic
263 Bay Thorn Drive, Markham, ON L3T 3V8 0.64km -
Starbucks
7787 Yonge St, Thornhill, ON L3T 7L2 1.16km -
Tim Hortons
7689 Yonge St, Thornhill, ON L3T 2C3 1.38km
-
GoodLife Fitness
8281 Yonge Street, Thornhill, ON L3T 2C7 0.71km -
GoGo Muscle Training
8220 Bayview Avenue, Unit 200, Markham, ON L3T 2S2 2.36km -
GoodLife Fitness
301 High Tech Road, Richmond Hill, ON L4B 4R2 2.68km
-
Shoppers Drug Mart
8000 Bathurst Street, Unit 1, Thornhill, ON L4J 0B8 1.82km -
Shoppers Drug Mart
8865 Yonge Street, Unit 1, Richmond Hill, ON L4C 6Z1 2.05km -
Shoppers Drug Mart
8889 Yonge Street, Richmond Hill, ON L4C 0L5 2.09km
-
Wimpy's Diner
8100 Yonge Street, Thornhill, ON L3T 2C6 0.49km -
Kish Restaurant
8136 Yonge Street, Thornhill, ON L4J 1W5 0.52km -
Symposium Cafe Restaurant - Thornhill
8187 Yonge St, Thornhill, ON L3T 2C6 0.55km
-
SmartCentres - Thornhill
700 Centre Street, Thornhill, ON L4V 0A7 2.12km -
Promenade Shopping Centre
1 Promenade Circle, Thornhill, ON L4J 4P8 2.58km -
Shops On Yonge
7181 Yonge Street, Markham, ON L3T 0C7 2.6km
-
Parsian Fine Food
8129 Yonge Street, Thornhill, ON L4J 1W5 0.56km -
Food Basics
10 Royal Orchard Boulevard, Thornhill, ON L3T 3C3 0.74km -
Organic Garage
8020 Bathurst Street, Vaughan, ON L4J 0B8 1.89km
-
LCBO
8783 Yonge Street, Richmond Hill, ON L4C 6Z1 1.94km -
The Beer Store
8825 Yonge Street, Richmond Hill, ON L4C 6Z1 1.98km -
LCBO
180 Promenade Cir, Thornhill, ON L4J 0E4 2.34km
-
Certigard (Petro-Canada)
7738 Yonge Street, Thornhill, ON L4J 1W2 1.24km -
Four Star Automotive Technical Support
7738 Yonge Street, Thornhill, ON L4J 1W2 1.24km -
Shell Gas Station
8656 Yonge Street, Richmond Hill, ON L4C 6L5 1.51km
-
SilverCity Richmond Hill
8725 Yonge Street, Richmond Hill, ON L4C 6Z1 1.77km -
Famous Players
8725 Yonge Street, Richmond Hill, ON L4C 6Z1 1.77km -
Imagine Cinemas Promenade
1 Promenade Circle, Lower Level, Thornhill, ON L4J 4P8 2.48km
-
Thornhill Village Library
10 Colborne St, Markham, ON L3T 1Z6 1.32km -
Richmond Hill Public Library-Richvale Library
40 Pearson Avenue, Richmond Hill, ON L4C 6V5 2.21km -
Markham Public Library - Thornhill Community Centre Branch
7755 Bayview Ave, Markham, ON L3T 7N3 2.73km
-
Shouldice Hospital
7750 Bayview Avenue, Thornhill, ON L3T 4A3 2.35km -
Mackenzie Health
10 Trench Street, Richmond Hill, ON L4C 4Z3 5.17km -
North York General Hospital
4001 Leslie Street, North York, ON M2K 1E1 8.33km
-
Johnsview Park
Thornhill ON L3T 5C3 2.94km -
Bayview Glen Park
Markham ON 3.69km -
Tannery Park
Stephen St, Richmond Hill ON 3.72km
-
TD Bank Financial Group
7967 Yonge St, Thornhill ON L3T 2C4 0.73km -
HSBC
7398 Yonge St (btwn Arnold & Clark), Thornhill ON L4J 8J2 1.91km -
Scotiabank
8670 Bayview Ave (at Hwy. 7), Richmond Hill ON L4B 4V9 2.76km
- 5 bath
- 5 bed
- 3500 sqft
128 Edgar Avenue, Richmond Hill, Ontario • L4B 3K9 • South Richvale
- 9 bath
- 5 bed
- 5000 sqft
166 Arnold Avenue, Vaughan, Ontario • L4J 1B7 • Crestwood-Springfarm-Yorkhill
- 7 bath
- 5 bed
- 5000 sqft
87 Arnold Avenue, Vaughan, Ontario • L4J 1B6 • Crestwood-Springfarm-Yorkhill
- 8 bath
- 5 bed
- 5000 sqft
12 Moodie Drive, Richmond Hill, Ontario • L4C 8C9 • South Richvale
- 6 bath
- 5 bed
- 5000 sqft
43 Denham Drive, Richmond Hill, Ontario • L4C 6H7 • South Richvale
- 5 bath
- 5 bed
- 3500 sqft
62 Langstaff Road West, Richmond Hill, Ontario • L4C 6N3 • South Richvale
- 7 bath
- 5 bed
- 5000 sqft
17 Petrolia Court, Richmond Hill, Ontario • L4C 0C2 • South Richvale
- 8 bath
- 5 bed
- 5000 sqft
51 Renaissance Court, Vaughan, Ontario • L4J 7W4 • Beverley Glen
- 9 bath
- 6 bed
- 5000 sqft
65 Charles Street, Vaughan, Ontario • L4J 2E8 • Crestwood-Springfarm-Yorkhill













