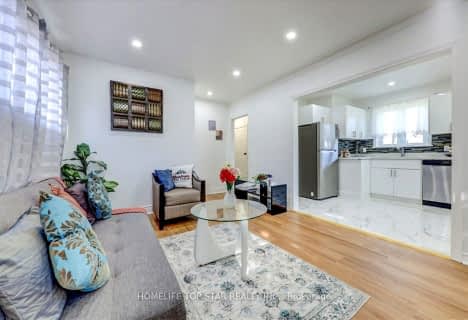Somewhat Walkable
- Some errands can be accomplished on foot.
Good Transit
- Some errands can be accomplished by public transportation.
Bikeable
- Some errands can be accomplished on bike.

Highland Creek Public School
Elementary: PublicÉÉC Saint-Michel
Elementary: CatholicSt Malachy Catholic School
Elementary: CatholicWilliam G Miller Junior Public School
Elementary: PublicSt Brendan Catholic School
Elementary: CatholicJoseph Brant Senior Public School
Elementary: PublicNative Learning Centre East
Secondary: PublicMaplewood High School
Secondary: PublicWest Hill Collegiate Institute
Secondary: PublicSir Oliver Mowat Collegiate Institute
Secondary: PublicSt John Paul II Catholic Secondary School
Secondary: CatholicSir Wilfrid Laurier Collegiate Institute
Secondary: Public-
Lower Highland Creek Park
Scarborough ON 0.88km -
Port Union Village Common Park
105 Bridgend St, Toronto ON M9C 2Y2 2.52km -
Adam's Park
2 Rozell Rd, Toronto ON 2.62km
-
TD Bank Financial Group
299 Port Union Rd, Scarborough ON M1C 2L3 2.72km -
Royal Bank of Canada
5080 Sheppard Ave E (at Markham Rd.), Toronto ON M1S 4N3 6.29km -
TD Bank Financial Group
2650 Lawrence Ave E, Scarborough ON M1P 2S1 8.28km
- 4 bath
- 4 bed
- 2000 sqft
97 Grover Drive South, Toronto, Ontario • M1C 4W1 • Highland Creek
- 2 bath
- 3 bed
- 1100 sqft
215 Andona Crescent, Toronto, Ontario • M1C 5J8 • Centennial Scarborough












