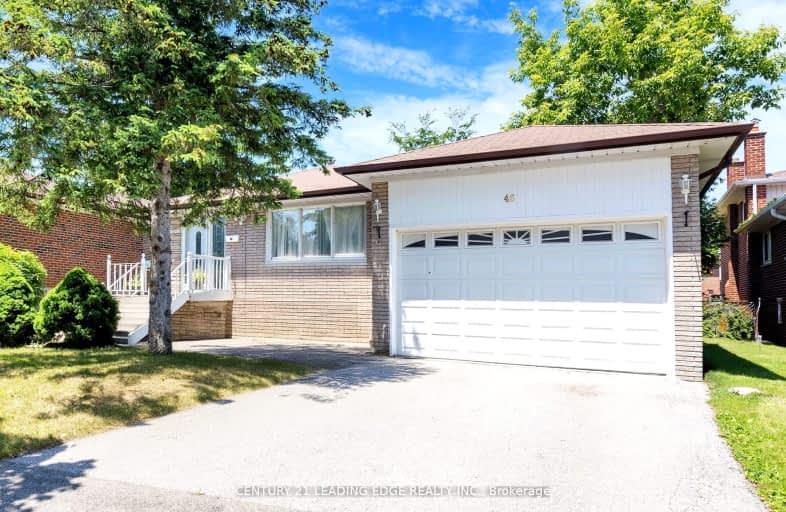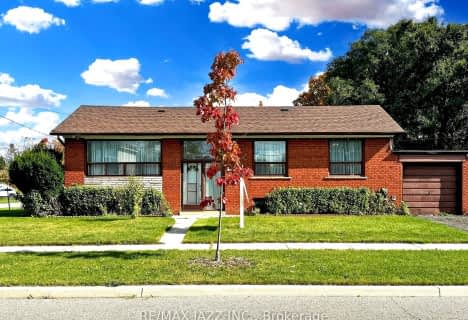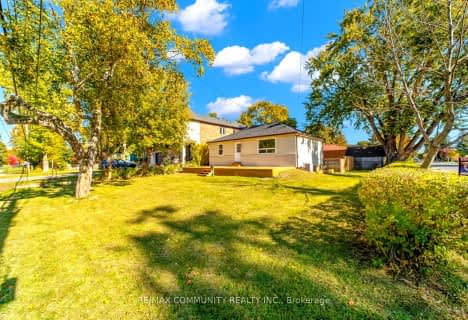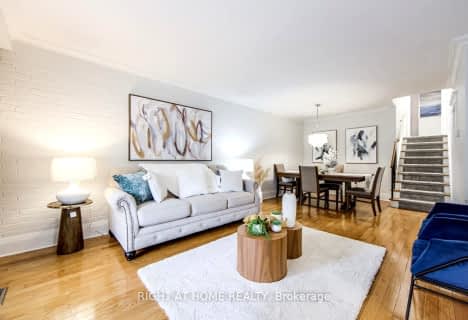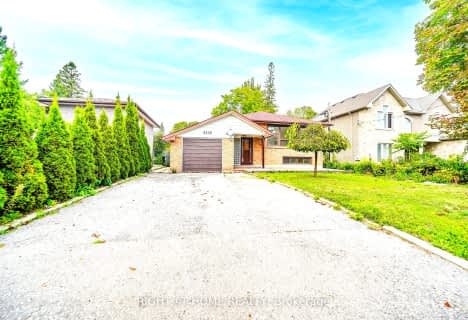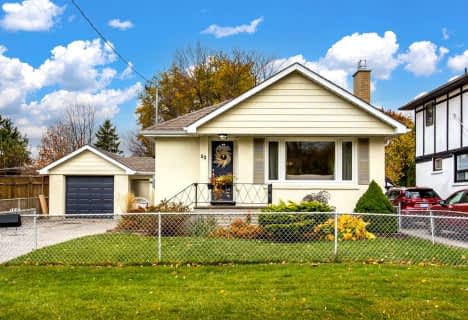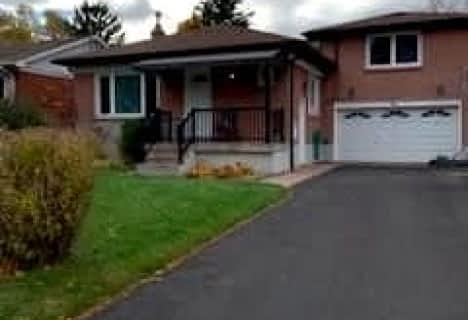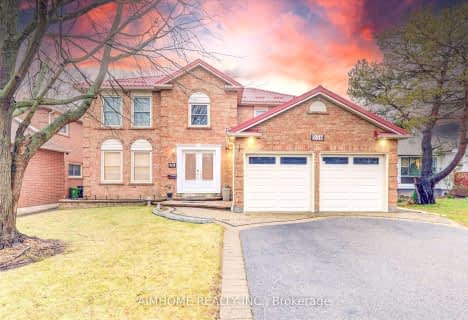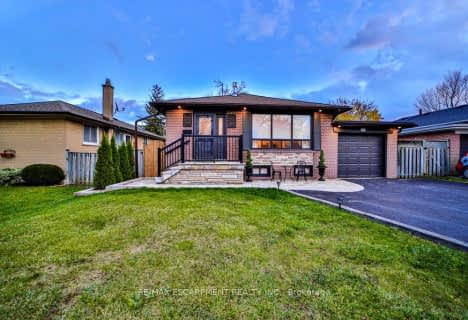Somewhat Walkable
- Some errands can be accomplished on foot.
Good Transit
- Some errands can be accomplished by public transportation.
Somewhat Bikeable
- Most errands require a car.

Poplar Road Junior Public School
Elementary: PublicWest Hill Public School
Elementary: PublicSt Martin De Porres Catholic School
Elementary: CatholicSt Margaret's Public School
Elementary: PublicEastview Public School
Elementary: PublicJoseph Brant Senior Public School
Elementary: PublicNative Learning Centre East
Secondary: PublicMaplewood High School
Secondary: PublicWest Hill Collegiate Institute
Secondary: PublicSir Oliver Mowat Collegiate Institute
Secondary: PublicSt John Paul II Catholic Secondary School
Secondary: CatholicSir Wilfrid Laurier Collegiate Institute
Secondary: Public-
Danny's Pub Scarborough
155 Morningside Avenue, Toronto, ON M1E 2L3 0.32km -
Taste N Flavour
4637 Kingston Road, Unit 1, Toronto, ON M1E 2P8 1.17km -
Karla's Roadhouse
4630 Kingston Road, Toronto, ON M1E 4Z4 1.19km
-
McDonald's
4435 Kingston Rd., Scarborough, ON M1E 2N7 0.72km -
Krispy Kreme
4411 Kingston Road, Toronto, ON M1E 2N3 0.75km -
Tim Hortons
4479 Kingston Rd, Scarborough, ON M1E 2N7 0.77km
-
GoodLife Fitness
3660 Kingston Rd, Scarborough, ON M1M 1R9 3.55km -
GoodLife Fitness
3495 Lawrence Ave E, Scarborough, ON M1H 1B2 3.91km -
Ryouko Martial Arts
91 Rylander Boulevard, Unit 1-21, Toronto, ON M1B 5M5 4.34km
-
Pharmasave
4218 Lawrence Avenue East, Scarborough, ON M1E 4X9 0.62km -
Rexall
4459 Kingston Road, Toronto, ON M1E 2N7 0.69km -
Shoppers Drug Mart
255 Morningside Avenue, Toronto, ON M1E 2N8 0.71km
-
Coronation Fish N Chips
155 Morningside Avenue, Toronto, ON M6S 1E4 0.28km -
Candi Bar
155 Morningside Avenue, Unit 4, Toronto, ON M1E 3C8 0.29km -
Jac Wings
151A Morningside Avenue, Scarborough, ON M1E 3C8 0.3km
-
Cedarbrae Mall
3495 Lawrence Avenue E, Toronto, ON M1H 1A9 3.79km -
SmartCentres - Scarborough East
799 Milner Avenue, Scarborough, ON M1B 3C3 4.18km -
Malvern Town Center
31 Tapscott Road, Scarborough, ON M1B 4Y7 5.59km
-
Joseph's No Frills
4473 Kingston Road, Toronto, ON M1E 2N7 0.77km -
Food Basics
255 Morningside Ave, Scarborough, ON M1E 3E6 0.72km -
Bulk Barn
4525 Kingston Rd, Toronto, ON M1E 2P1 0.84km
-
LCBO
4525 Kingston Rd, Scarborough, ON M1E 2P1 0.84km -
Beer Store
3561 Lawrence Avenue E, Scarborough, ON M1H 1B2 3.76km -
The Beer Store
2727 Eglinton Ave E, Scarborough, ON M1K 2S2 6.3km
-
Rm Auto Service
4418 Kingston Road, Scarborough, ON M1E 2N4 0.82km -
The Loan Arranger
4251 Kingston Road, Scarborough, ON M1E 2M5 1.15km -
Ontario Quality Motors
4226 Kingston Road, Toronto, ON M1E 2M6 1.28km
-
Cineplex Odeon Corporation
785 Milner Avenue, Scarborough, ON M1B 3C3 4.06km -
Cineplex Odeon
785 Milner Avenue, Toronto, ON M1B 3C3 4.07km -
Cineplex Cinemas Scarborough
300 Borough Drive, Scarborough Town Centre, Scarborough, ON M1P 4P5 6.11km
-
Morningside Library
4279 Lawrence Avenue E, Toronto, ON M1E 2N7 0.64km -
Guildwood Library
123 Guildwood Parkway, Toronto, ON M1E 1P1 2.46km -
Toronto Public Library - Highland Creek
3550 Ellesmere Road, Toronto, ON M1C 4Y6 2.88km
-
Rouge Valley Health System - Rouge Valley Centenary
2867 Ellesmere Road, Scarborough, ON M1E 4B9 2.6km -
Scarborough Health Network
3050 Lawrence Avenue E, Scarborough, ON M1P 2T7 5.31km -
Scarborough General Hospital Medical Mall
3030 Av Lawrence E, Scarborough, ON M1P 2T7 5.49km
-
Lower Highland Creek Park
Scarborough ON 2.29km -
Adam's Park
2 Rozell Rd, Toronto ON 4.17km -
Dean Park
Dean Park Road and Meadowvale, Scarborough ON 4.24km
-
RBC Royal Bank
3570 Lawrence Ave E, Toronto ON M1G 0A3 3.56km -
RBC Royal Bank
865 Milner Ave (Morningside), Scarborough ON M1B 5N6 4.02km -
TD Bank Financial Group
1900 Ellesmere Rd (Ellesmere and Bellamy), Scarborough ON M1H 2V6 4.98km
- 3 bath
- 4 bed
- 1500 sqft
3 Langevin Crescent, Toronto, Ontario • M1C 2B7 • Centennial Scarborough
- 4 bath
- 4 bed
- 2500 sqft
258 Centennial Road, Toronto, Ontario • M1C 1Z9 • Centennial Scarborough
