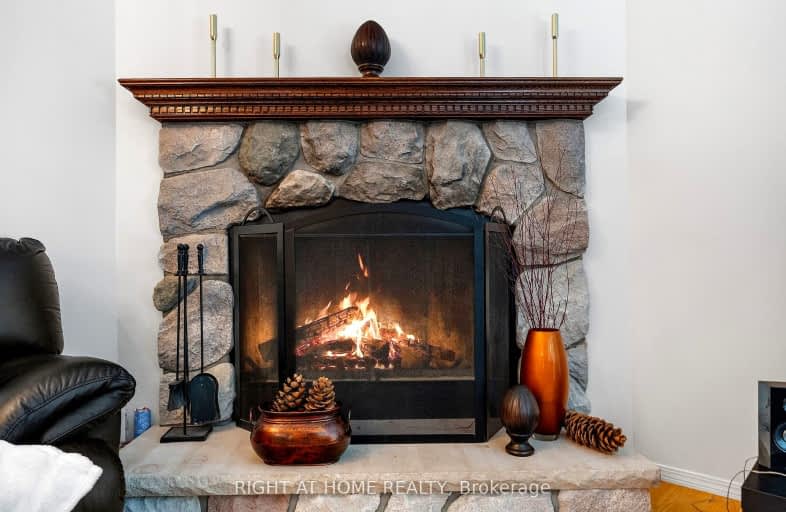Car-Dependent
- Most errands require a car.
41
/100
Good Transit
- Some errands can be accomplished by public transportation.
61
/100
Somewhat Bikeable
- Most errands require a car.
30
/100

Ben Heppner Vocal Music Academy
Elementary: Public
0.81 km
Galloway Road Public School
Elementary: Public
1.32 km
Heather Heights Junior Public School
Elementary: Public
0.80 km
Henry Hudson Senior Public School
Elementary: Public
0.81 km
St Margaret's Public School
Elementary: Public
1.08 km
George B Little Public School
Elementary: Public
0.48 km
Native Learning Centre East
Secondary: Public
3.08 km
Maplewood High School
Secondary: Public
1.96 km
West Hill Collegiate Institute
Secondary: Public
1.17 km
Woburn Collegiate Institute
Secondary: Public
1.90 km
Cedarbrae Collegiate Institute
Secondary: Public
2.66 km
St John Paul II Catholic Secondary School
Secondary: Catholic
1.78 km
-
Guildwood Park
201 Guildwood Pky, Toronto ON M1E 1P5 3.21km -
Thomson Memorial Park
1005 Brimley Rd, Scarborough ON M1P 3E8 4.58km -
Birkdale Ravine
1100 Brimley Rd, Scarborough ON M1P 3X9 4.8km
-
TD Bank Financial Group
2650 Lawrence Ave E, Scarborough ON M1P 2S1 5.43km -
TD Bank Financial Group
26 William Kitchen Rd (at Kennedy Rd), Scarborough ON M1P 5B7 6.2km -
Scotiabank
2154 Lawrence Ave E (Birchmount & Lawrence), Toronto ON M1R 3A8 7.11km














