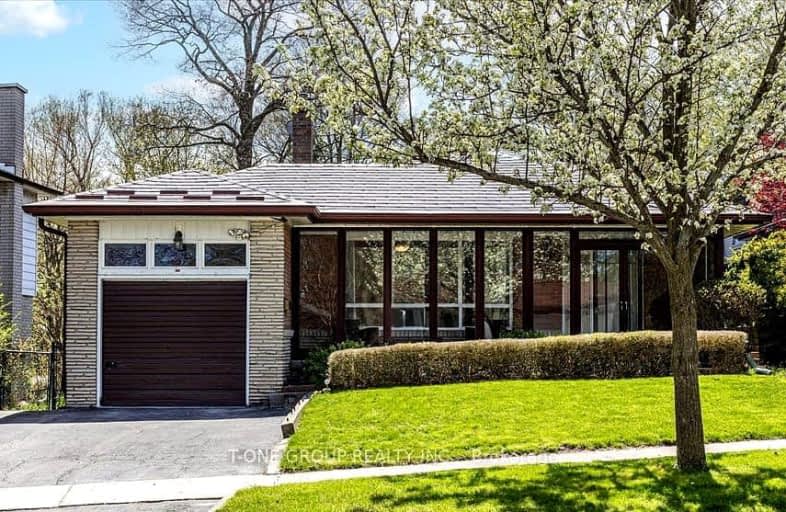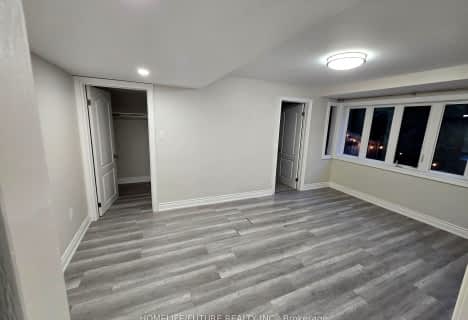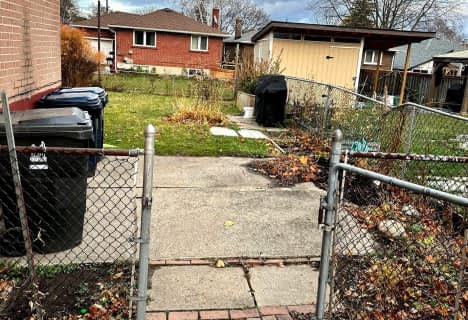Car-Dependent
- Most errands require a car.
Good Transit
- Some errands can be accomplished by public transportation.
Somewhat Bikeable
- Most errands require a car.

ÉÉC Saint-Michel
Elementary: CatholicCentennial Road Junior Public School
Elementary: PublicSt Malachy Catholic School
Elementary: CatholicWilliam G Miller Junior Public School
Elementary: PublicSt Brendan Catholic School
Elementary: CatholicJoseph Brant Senior Public School
Elementary: PublicNative Learning Centre East
Secondary: PublicMaplewood High School
Secondary: PublicWest Hill Collegiate Institute
Secondary: PublicSir Oliver Mowat Collegiate Institute
Secondary: PublicSt John Paul II Catholic Secondary School
Secondary: CatholicSir Wilfrid Laurier Collegiate Institute
Secondary: Public-
Lower Highland Creek Park
Scarborough ON 0.33km -
Port Union Village Common Park
105 Bridgend St, Toronto ON M9C 2Y2 1.98km -
Adam's Park
2 Rozell Rd, Toronto ON 2.48km
-
TD Bank Financial Group
299 Port Union Rd, Scarborough ON M1C 2L3 2.49km -
Royal Bank of Canada
5080 Sheppard Ave E (at Markham Rd.), Toronto ON M1S 4N3 6.93km -
TD Bank Financial Group
2650 Lawrence Ave E, Scarborough ON M1P 2S1 8.79km
- 2 bath
- 2 bed
Bsmt-18 Cameron Watson Crescent, Toronto, Ontario • M1C 0E7 • Centennial Scarborough














