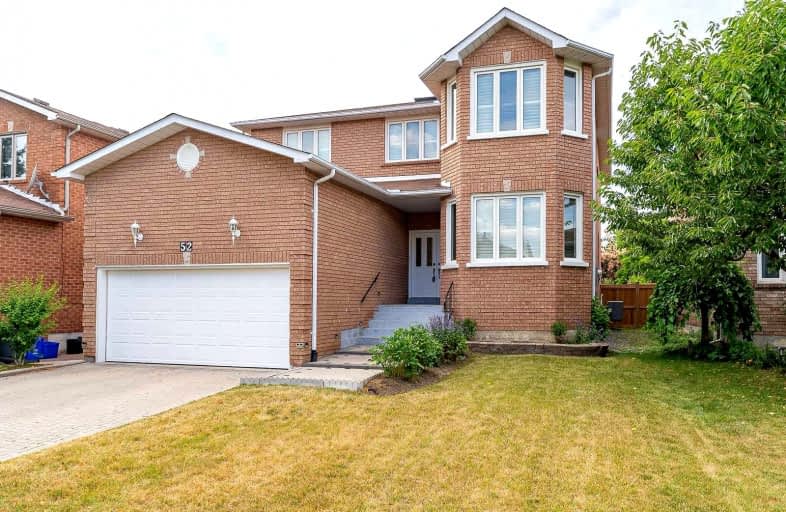
3D Walkthrough

St Joseph Catholic Elementary School
Elementary: Catholic
2.08 km
Christ the King Catholic Elementary School
Elementary: Catholic
0.14 km
Adrienne Clarkson Public School
Elementary: Public
1.43 km
Silver Stream Public School
Elementary: Public
2.61 km
Doncrest Public School
Elementary: Public
0.63 km
Bayview Hill Elementary School
Elementary: Public
0.83 km
Thornlea Secondary School
Secondary: Public
3.30 km
Jean Vanier High School
Secondary: Catholic
3.52 km
St Augustine Catholic High School
Secondary: Catholic
3.60 km
Richmond Green Secondary School
Secondary: Public
4.94 km
St Robert Catholic High School
Secondary: Catholic
3.02 km
Bayview Secondary School
Secondary: Public
2.60 km
$
$1,588,000
- 5 bath
- 4 bed
- 2000 sqft
117 Eleanor Circle, Richmond Hill, Ontario • L4C 6K6 • South Richvale
$
$1,499,000
- 4 bath
- 4 bed
- 2000 sqft
19 Protostar Avenue, Richmond Hill, Ontario • L4C 4Z2 • Observatory













