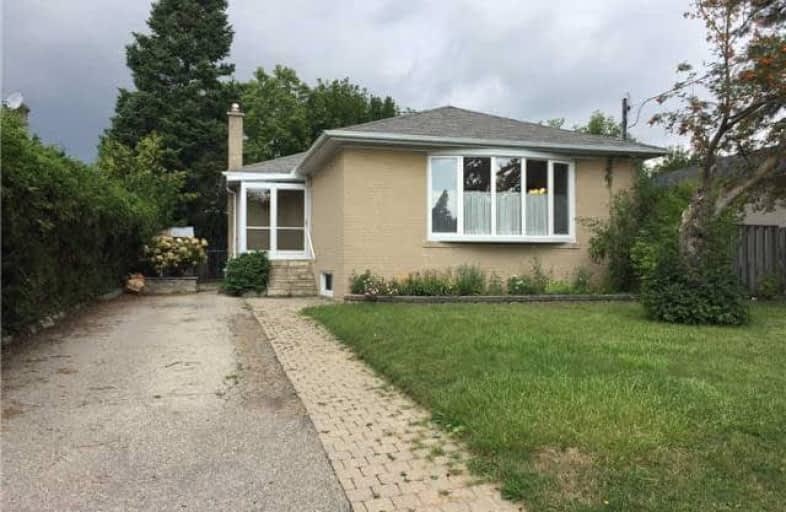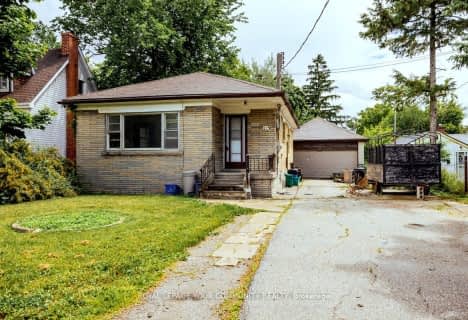Leased on Aug 30, 2017
Note: Property is not currently for sale or for rent.

-
Type: Detached
-
Style: Bungalow
-
Lease Term: 1 Year
-
Possession: Immediate
-
All Inclusive: N
-
Lot Size: 50 x 100 Feet
-
Age: No Data
-
Days on Site: 14 Days
-
Added: Sep 07, 2019 (2 weeks on market)
-
Updated:
-
Last Checked: 2 months ago
-
MLS®#: N3901010
-
Listed By: Re/max central realty, brokerage
Simply Move In This Newly Renovated & Affordable 4 Brs, 2 Kits Bungalow In Crosby To Accommodate Ur Large Family Asap! All Hardwood Fl Throughout Main Fl, Kitchen W/ Granite Counter Top & S/S Appliances, 3rd Br W/O To Huge Deck W/ Hot Tub, Fin Sep Entrance Bsmt W/ 2nd Kitchen, 3 Pc Bath & Spacious 4 Br, Enclosed Porch. Close To Beverley Acres (Fi), Crosby Heights Ps & Bayview Ss (Ib Program), Yrt, Go Stn, Plazas & A Lot More!
Extras
All Elfs & Window Coverings, 2 Fridges, 2 Stoves, Range Hood, Dishwasher, Washer/Dryer & Hot Tub.
Property Details
Facts for 521 Lynett Crescent, Richmond Hill
Status
Days on Market: 14
Last Status: Leased
Sold Date: Aug 30, 2017
Closed Date: Aug 31, 2017
Expiry Date: Nov 15, 2017
Sold Price: $2,000
Unavailable Date: Aug 30, 2017
Input Date: Aug 16, 2017
Prior LSC: Listing with no contract changes
Property
Status: Lease
Property Type: Detached
Style: Bungalow
Area: Richmond Hill
Community: Crosby
Availability Date: Immediate
Inside
Bedrooms: 3
Bedrooms Plus: 1
Bathrooms: 2
Kitchens: 1
Kitchens Plus: 1
Rooms: 6
Den/Family Room: No
Air Conditioning: Central Air
Fireplace: No
Laundry: Ensuite
Washrooms: 2
Utilities
Utilities Included: N
Building
Basement: Finished
Basement 2: Sep Entrance
Heat Type: Forced Air
Heat Source: Gas
Exterior: Brick
Private Entrance: Y
Water Supply: Municipal
Special Designation: Unknown
Parking
Driveway: Private
Parking Included: Yes
Garage Type: None
Covered Parking Spaces: 3
Total Parking Spaces: 3
Fees
Cable Included: No
Central A/C Included: No
Common Elements Included: No
Heating Included: No
Hydro Included: No
Water Included: No
Highlights
Feature: Bush
Feature: Fenced Yard
Feature: Park
Feature: Place Of Worship
Feature: Public Transit
Feature: School
Land
Cross Street: Bayview/Elgin Mills
Municipality District: Richmond Hill
Fronting On: North
Pool: None
Sewer: Sewers
Lot Depth: 100 Feet
Lot Frontage: 50 Feet
Payment Frequency: Monthly
Rooms
Room details for 521 Lynett Crescent, Richmond Hill
| Type | Dimensions | Description |
|---|---|---|
| Living Ground | 3.40 x 4.90 | Hardwood Floor, Combined W/Dining, Bay Window |
| Dining Ground | 2.90 x 3.00 | Hardwood Floor, Combined W/Living, O/Looks Frontyard |
| Kitchen Ground | 2.75 x 3.70 | Ceramic Floor, Granite Counter, Walk Through |
| Master Ground | 3.20 x 4.00 | Hardwood Floor, Large Closet, O/Looks Backyard |
| 2nd Br Ground | 3.00 x 3.20 | Hardwood Floor, B/I Closet, 4 Pc Bath |
| 3rd Br Ground | 3.20 x 3.40 | Hardwood Floor, B/I Closet, W/O To Deck |
| Kitchen Bsmt | 3.70 x 8.50 | Parquet Floor, Family Size Kitchen, Side Door |
| Living Bsmt | 3.70 x 8.50 | Parquet Floor, Open Concept, 3 Pc Bath |
| 4th Br Bsmt | 3.40 x 9.00 | Parquet Floor, Above Grade Window |
| XXXXXXXX | XXX XX, XXXX |
XXXXXX XXX XXXX |
$X,XXX |
| XXX XX, XXXX |
XXXXXX XXX XXXX |
$X,XXX | |
| XXXXXXXX | XXX XX, XXXX |
XXXX XXX XXXX |
$X,XXX,XXX |
| XXX XX, XXXX |
XXXXXX XXX XXXX |
$X,XXX,XXX | |
| XXXXXXXX | XXX XX, XXXX |
XXXXXXX XXX XXXX |
|
| XXX XX, XXXX |
XXXXXX XXX XXXX |
$X,XXX,XXX | |
| XXXXXXXX | XXX XX, XXXX |
XXXXXXX XXX XXXX |
|
| XXX XX, XXXX |
XXXXXX XXX XXXX |
$X,XXX,XXX |
| XXXXXXXX XXXXXX | XXX XX, XXXX | $2,000 XXX XXXX |
| XXXXXXXX XXXXXX | XXX XX, XXXX | $2,000 XXX XXXX |
| XXXXXXXX XXXX | XXX XX, XXXX | $1,070,000 XXX XXXX |
| XXXXXXXX XXXXXX | XXX XX, XXXX | $1,289,000 XXX XXXX |
| XXXXXXXX XXXXXXX | XXX XX, XXXX | XXX XXXX |
| XXXXXXXX XXXXXX | XXX XX, XXXX | $1,300,000 XXX XXXX |
| XXXXXXXX XXXXXXX | XXX XX, XXXX | XXX XXXX |
| XXXXXXXX XXXXXX | XXX XX, XXXX | $1,050,000 XXX XXXX |

Walter Scott Public School
Elementary: PublicH G Bernard Public School
Elementary: PublicMichaelle Jean Public School
Elementary: PublicRichmond Rose Public School
Elementary: PublicCrosby Heights Public School
Elementary: PublicBeverley Acres Public School
Elementary: PublicÉcole secondaire Norval-Morrisseau
Secondary: PublicJean Vanier High School
Secondary: CatholicAlexander MacKenzie High School
Secondary: PublicRichmond Green Secondary School
Secondary: PublicRichmond Hill High School
Secondary: PublicBayview Secondary School
Secondary: Public- 1 bath
- 3 bed
Main -125 Major Mackenzie Drive East, Richmond Hill, Ontario • L4C 1H2 • Harding
- 1 bath
- 3 bed
230 Demaine Crescent, Richmond Hill, Ontario • L4C 2W5 • Crosby




