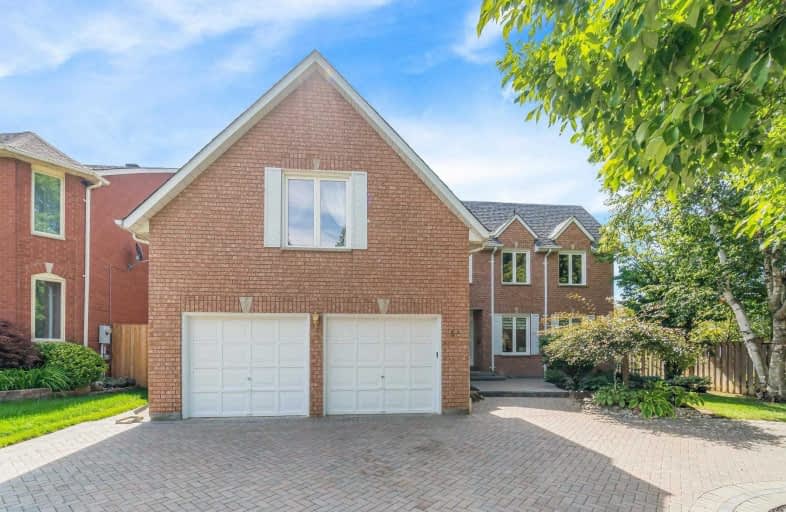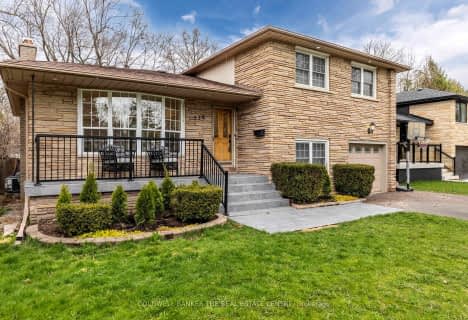
St Anne Catholic Elementary School
Elementary: Catholic
1.14 km
St Mary Immaculate Catholic Elementary School
Elementary: Catholic
1.49 km
Pleasantville Public School
Elementary: Public
0.46 km
Anne Frank Public School
Elementary: Public
1.46 km
Silver Pines Public School
Elementary: Public
1.90 km
Herbert H Carnegie Public School
Elementary: Public
1.27 km
École secondaire Norval-Morrisseau
Secondary: Public
1.79 km
Alexander MacKenzie High School
Secondary: Public
1.28 km
Langstaff Secondary School
Secondary: Public
4.16 km
Stephen Lewis Secondary School
Secondary: Public
4.17 km
Richmond Hill High School
Secondary: Public
3.84 km
St Theresa of Lisieux Catholic High School
Secondary: Catholic
2.55 km
$
$1,399,000
- 2 bath
- 5 bed
- 1500 sqft
215 Rosemar Gardens, Richmond Hill, Ontario • L4C 3Z8 • Mill Pond




