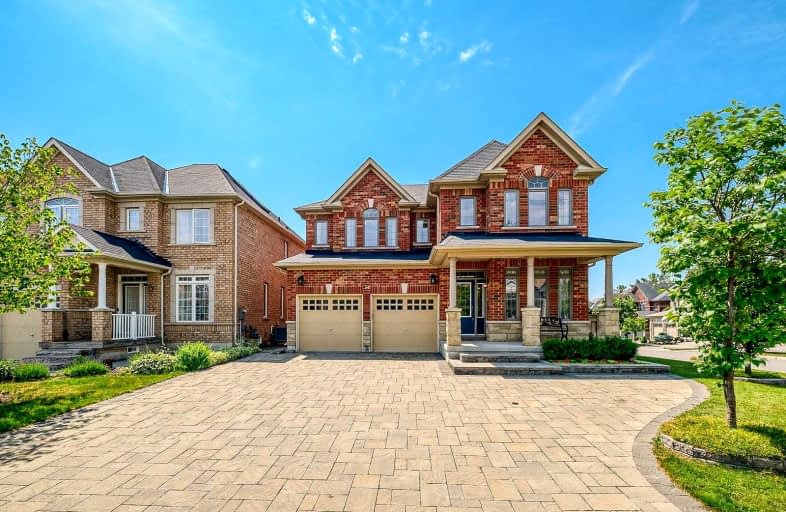
Corpus Christi Catholic Elementary School
Elementary: Catholic
1.66 km
H G Bernard Public School
Elementary: Public
1.25 km
St Marguerite D'Youville Catholic Elementary School
Elementary: Catholic
2.02 km
MacLeod's Landing Public School
Elementary: Public
2.20 km
Moraine Hills Public School
Elementary: Public
1.77 km
Trillium Woods Public School
Elementary: Public
2.15 km
École secondaire Norval-Morrisseau
Secondary: Public
3.86 km
Jean Vanier High School
Secondary: Catholic
3.11 km
Richmond Green Secondary School
Secondary: Public
3.03 km
Richmond Hill High School
Secondary: Public
1.13 km
St Theresa of Lisieux Catholic High School
Secondary: Catholic
3.21 km
Bayview Secondary School
Secondary: Public
4.05 km




