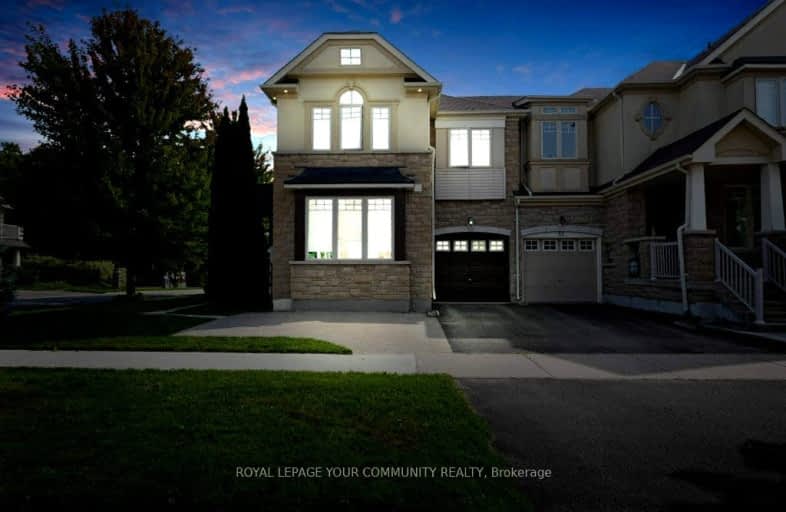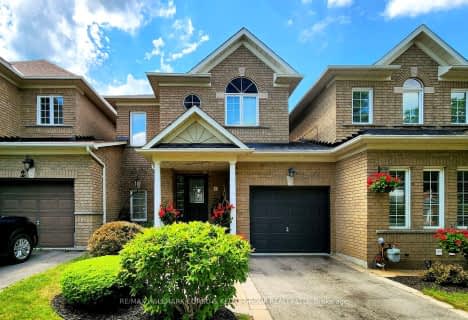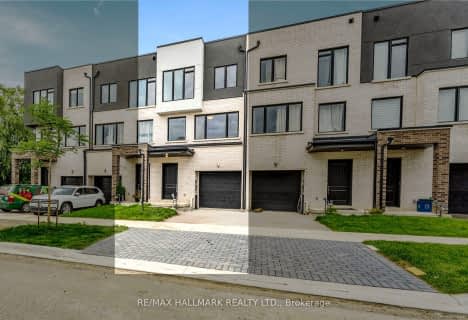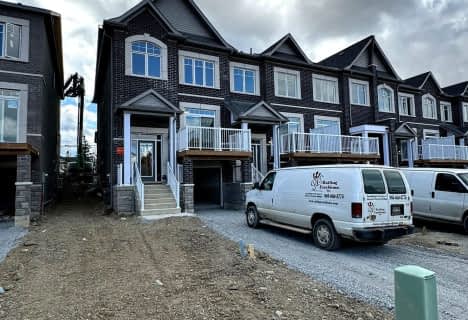Somewhat Walkable
- Some errands can be accomplished on foot.
Some Transit
- Most errands require a car.
Somewhat Bikeable
- Most errands require a car.

St Marguerite D'Youville Catholic Elementary School
Elementary: CatholicBond Lake Public School
Elementary: PublicKettle Lakes Public School
Elementary: PublicMacLeod's Landing Public School
Elementary: PublicMoraine Hills Public School
Elementary: PublicBeynon Fields Public School
Elementary: PublicACCESS Program
Secondary: PublicÉcole secondaire Norval-Morrisseau
Secondary: PublicÉSC Renaissance
Secondary: CatholicCardinal Carter Catholic Secondary School
Secondary: CatholicRichmond Hill High School
Secondary: PublicSt Theresa of Lisieux Catholic High School
Secondary: Catholic-
Grovewood Park
Richmond Hill ON 1.82km -
Lake Wilcox Park
Sunset Beach Rd, Richmond Hill ON 3.17km -
Richmond Green Sports Centre & Park
1300 Elgin Mills Rd E (at Leslie St.), Richmond Hill ON L4S 1M5 5.06km
-
BMO Bank of Montreal
11680 Yonge St (at Tower Hill Rd.), Richmond Hill ON L4E 0K4 1.63km -
TD Bank Financial Group
13337 Yonge St (at Worthington Ave), Richmond Hill ON L4E 3L3 3.04km -
RBC Royal Bank
10856 Bayview Ave, Richmond Hill ON L4S 1L7 4.24km
- 4 bath
- 3 bed
170 Dariole Drive, Richmond Hill, Ontario • L4E 0Y9 • Oak Ridges Lake Wilcox
- 4 bath
- 4 bed
- 2500 sqft
15 Anchusa Drive, Richmond Hill, Ontario • L4E 5B6 • Rural Richmond Hill
- 4 bath
- 3 bed
65 Anchusa Drive, Richmond Hill, Ontario • L4E 1C6 • Oak Ridges Lake Wilcox
- 4 bath
- 3 bed
- 2000 sqft
104 Lake Avenue, Richmond Hill, Ontario • L4E 3G6 • Oak Ridges Lake Wilcox
- 4 bath
- 3 bed
- 2000 sqft
BLKB--151 Seguin Street, Richmond Hill, Ontario • L4E 2Y9 • Oak Ridges






















