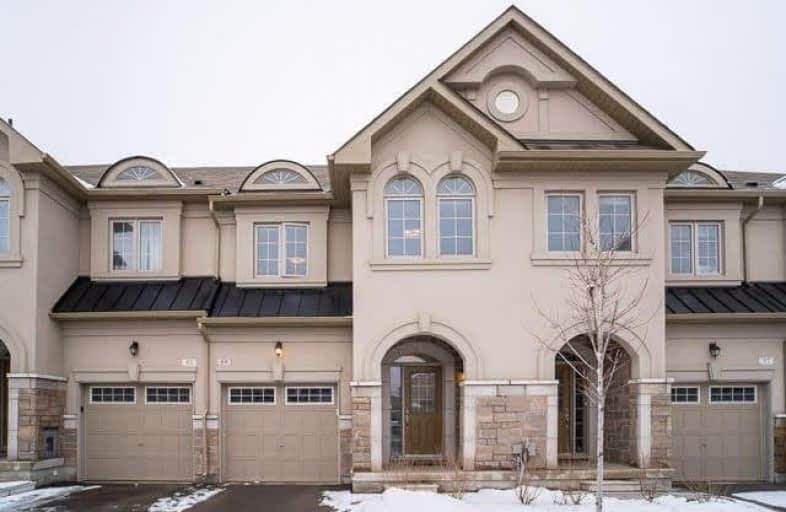Sold on Jan 30, 2020
Note: Property is not currently for sale or for rent.

-
Type: Att/Row/Twnhouse
-
Style: 2-Storey
-
Size: 1500 sqft
-
Lot Size: 19.69 x 93.37 Feet
-
Age: 0-5 years
-
Taxes: $3,964 per year
-
Days on Site: 1 Days
-
Added: Jan 29, 2020 (1 day on market)
-
Updated:
-
Last Checked: 3 months ago
-
MLS®#: N4678318
-
Listed By: Royal lepage your community realty, brokerage
Charming Spacious 2 Yr Old Home, Located In Desirable Oak Ridges. Around 1,700 Sq Ft Features Too Many Upgrades To List Including Smooth Ceilings, Hardwood Flrs And Styaircase Thruout, Second Flr Large Laundry. Master Has Ensuite And Large Walk In, With Another Semi-Ensute From 2nd Bedrm. Large Windows To The Private Backyard In Chef's Kitchen With Ss Appliances, Quarts Countertop And Gas Stove. Large Unfinished Basement Has Full Sizer Window.
Extras
Belongs To Great Schools With School Bus Stop Right In The Complex. Close To Transit And Lots Of Visitor Parking. Fridge, Stove, B/I Dishwasher, Washer, Dryer, All Elfs, All Window Coverings, Garage Door, Alarm Security (No Contract).
Property Details
Facts for 55 Ruffle Lane, Richmond Hill
Status
Days on Market: 1
Last Status: Sold
Sold Date: Jan 30, 2020
Closed Date: Mar 31, 2020
Expiry Date: Apr 30, 2020
Sold Price: $812,000
Unavailable Date: Jan 30, 2020
Input Date: Jan 29, 2020
Prior LSC: Listing with no contract changes
Property
Status: Sale
Property Type: Att/Row/Twnhouse
Style: 2-Storey
Size (sq ft): 1500
Age: 0-5
Area: Richmond Hill
Community: Oak Ridges
Inside
Bedrooms: 3
Bathrooms: 3
Kitchens: 1
Rooms: 8
Den/Family Room: Yes
Air Conditioning: Central Air
Fireplace: Yes
Laundry Level: Upper
Washrooms: 3
Building
Basement: Unfinished
Heat Type: Forced Air
Heat Source: Gas
Exterior: Brick
Exterior: Stucco/Plaster
Water Supply: Municipal
Special Designation: Unknown
Parking
Driveway: Private
Garage Spaces: 1
Garage Type: Built-In
Covered Parking Spaces: 1
Total Parking Spaces: 2
Fees
Tax Year: 2019
Tax Legal Description: Plan M807 Pt Lot 1 Rp 65R36365 Part 23
Taxes: $3,964
Additional Mo Fees: 114.66
Land
Cross Street: Bathurst/King
Municipality District: Richmond Hill
Fronting On: North
Parcel of Tied Land: Y
Pool: None
Sewer: Sewers
Lot Depth: 93.37 Feet
Lot Frontage: 19.69 Feet
Rooms
Room details for 55 Ruffle Lane, Richmond Hill
| Type | Dimensions | Description |
|---|---|---|
| Living Main | - | Hardwood Floor, Combined W/Family, Pot Lights |
| Dining Main | - | Hardwood Floor, Open Concept, Pot Lights |
| Kitchen Main | - | Stainless Steel Appl, Large Window, Eat-In Kitchen |
| Breakfast Main | - | Ceramic Floor, W/O To Deck, Saloon Doors |
| Family Main | - | Hardwood Floor, Combined W/Living, Fireplace |
| Master 2nd | - | Hardwood Floor, W/I Closet, 6 Pc Ensuite |
| 2nd Br 2nd | - | Hardwood Floor, Large Closet, Semi Ensuite |
| 3rd Br 2nd | - | Hardwood Floor, Large Window, Cathedral Ceiling |
| Foyer Main | - | Large Closet, Ceramic Floor |
| XXXXXXXX | XXX XX, XXXX |
XXXX XXX XXXX |
$XXX,XXX |
| XXX XX, XXXX |
XXXXXX XXX XXXX |
$XXX,XXX |
| XXXXXXXX XXXX | XXX XX, XXXX | $812,000 XXX XXXX |
| XXXXXXXX XXXXXX | XXX XX, XXXX | $699,000 XXX XXXX |

ÉIC Renaissance
Elementary: CatholicWindham Ridge Public School
Elementary: PublicKettle Lakes Public School
Elementary: PublicFather Frederick McGinn Catholic Elementary School
Elementary: CatholicOak Ridges Public School
Elementary: PublicOur Lady of Hope Catholic Elementary School
Elementary: CatholicACCESS Program
Secondary: PublicÉSC Renaissance
Secondary: CatholicDr G W Williams Secondary School
Secondary: PublicKing City Secondary School
Secondary: PublicCardinal Carter Catholic Secondary School
Secondary: CatholicSt Theresa of Lisieux Catholic High School
Secondary: Catholic

