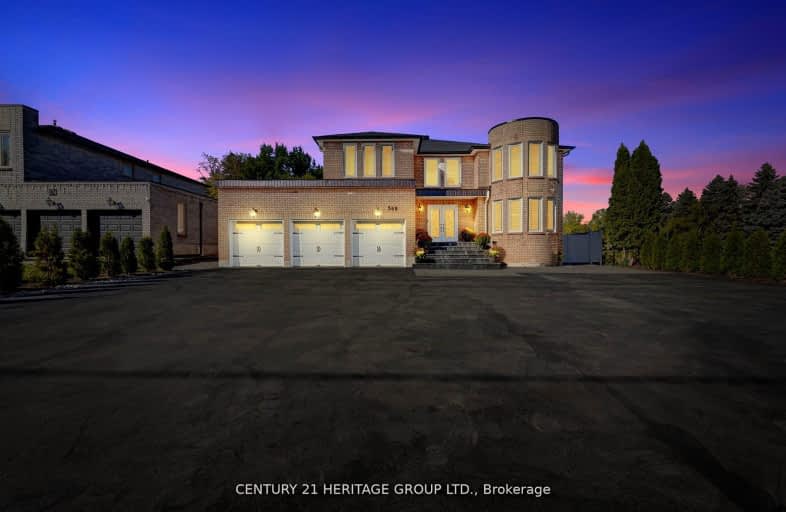Car-Dependent
- Almost all errands require a car.
Some Transit
- Most errands require a car.
Somewhat Bikeable
- Most errands require a car.

O M MacKillop Public School
Elementary: PublicSt Mary Immaculate Catholic Elementary School
Elementary: CatholicFather Henri J M Nouwen Catholic Elementary School
Elementary: CatholicPleasantville Public School
Elementary: PublicSilver Pines Public School
Elementary: PublicTrillium Woods Public School
Elementary: PublicÉcole secondaire Norval-Morrisseau
Secondary: PublicJean Vanier High School
Secondary: CatholicAlexander MacKenzie High School
Secondary: PublicRichmond Hill High School
Secondary: PublicSt Theresa of Lisieux Catholic High School
Secondary: CatholicBayview Secondary School
Secondary: Public-
Bar and Grill St Louis Wings and Ribs
10620 Yonge Street, Unit 16, Richmond Hill, ON L4C 3C8 1.58km -
Mandala Cafe & Lounge
10670 Yonge Street, Richmond Hill, ON L4C 0C7 1.62km -
AllStar Wings & Ribs
10520 Yonge Street, Richmond Hill, ON L4C 3C9 1.65km
-
Mandala Cafe & Lounge
10670 Yonge Street, Richmond Hill, ON L4C 0C7 1.62km -
Tim Hortons
10 Trench St, Richmond Hill, ON L4C 4Z3 1.95km -
Tim Hortons
11005 Yonge St, Richmond Hill, ON L4C 3E3 1.9km
-
Shoppers Drug Mart
10620 Yonge St, Richmond Hill, ON L4C 0C7 1.51km -
Upper Yonge Pharmacy Rx Pharmachoice
10909 Yonge Street, Unit 57, Richmond Hill, ON L4C 3E3 1.77km -
Health Plus Pharmacy
10 Trench Street, Richmond Hill, ON L4C 4Z3 1.95km
-
Mitsui Sushi
10815 Bathurst Street, Unit 28, Richmond Hill, ON L4C 9Y2 0.52km -
Restaurants Sushi
Bathurst Street, Toronto, ON 24.35km -
Andolini’s
14 Oxford Street, Unit 4, Richmond Hill, ON L4C 4L5 1.49km
-
Hillcrest Mall
9350 Yonge Street, Richmond Hill, ON L4C 5G2 3.98km -
Village Gate
9665 Avenue Bayview, Richmond Hill, ON L4C 9V4 4.36km -
Richlane Mall
9425 Leslie Street, Richmond Hill, ON L4B 3N7 6.32km
-
Healthy Planet Richmond Hill
10520 Yonge Street, Unit 32, Richmond Hill, ON L4C 3C7 1.53km -
Longos
10860 Yonge Street, Richmond Hill, ON L4C 3E4 1.54km -
Heeva Fine Foods
10454 Yonge Street, Richmond Hill, ON L4C 3C4 1.7km
-
Lcbo
10375 Yonge Street, Richmond Hill, ON L4C 3C2 1.86km -
LCBO
9970 Dufferin Street, Vaughan, ON L6A 4K1 3.67km -
The Beer Store
8825 Yonge Street, Richmond Hill, ON L4C 6Z1 5.35km
-
Shell Select
10700 Bathurst Street, Maple, ON L6A 4B6 0.61km -
Esso
10579 Yonge Street, Richmond Hill, ON L4C 3C5 1.69km -
Twin Hills Ford Lincoln Limited
10801 Yonge Street, Richmond Hill, ON L4C 3E3 1.69km
-
Elgin Mills Theatre
10909 Yonge Street, Richmond Hill, ON L4C 3E3 1.79km -
Imagine Cinemas
10909 Yonge Street, Unit 33, Richmond Hill, ON L4C 3E3 1.96km -
SilverCity Richmond Hill
8725 Yonge Street, Richmond Hill, ON L4C 6Z1 5.71km
-
Richmond Hill Public Library - Central Library
1 Atkinson Street, Richmond Hill, ON L4C 0H5 2.46km -
Richmond Hill Public Library-Richvale Library
40 Pearson Avenue, Richmond Hill, ON L4C 6V5 4.9km -
Maple Library
10190 Keele St, Maple, ON L6A 1G3 5.14km
-
Mackenzie Health
10 Trench Street, Richmond Hill, ON L4C 4Z3 1.95km -
Cortellucci Vaughan Hospital
3200 Major MacKenzie Drive W, Vaughan, ON L6A 4Z3 7.48km -
Shouldice Hospital
7750 Bayview Avenue, Thornhill, ON L3T 4A3 8.53km
-
Dorothy Price Park
Dunlop St & Pugsley Ave, Richmond Hill ON 2.26km -
Redstone Park
Richmond Hill ON 3.78km -
Carville Mill Park
Vaughan ON 4.35km
-
Scotiabank
10355 Yonge St (btwn Elgin Mills Rd & Canyon Hill Ave), Richmond Hill ON L4C 3C1 1.64km -
TD Bank Financial Group
1370 Major MacKenzie Dr (at Benson Dr.), Maple ON L6A 4H6 3.15km -
CIBC
9950 Dufferin St (at Major MacKenzie Dr. W.), Maple ON L6A 4K5 3.59km
- — bath
- — bed
- — sqft
21 Woodland Acres Crescent, Vaughan, Ontario • L6A 1G1 • Rural Vaughan














