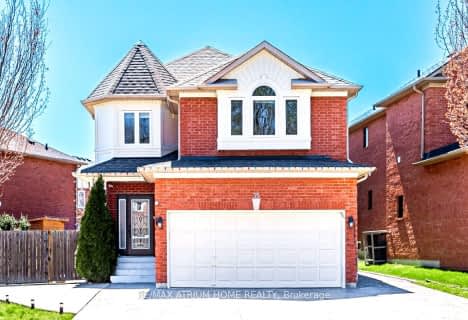
St Anne Catholic Elementary School
Elementary: Catholic
0.76 km
St Mary Immaculate Catholic Elementary School
Elementary: Catholic
1.85 km
Nellie McClung Public School
Elementary: Public
1.64 km
Pleasantville Public School
Elementary: Public
0.78 km
Anne Frank Public School
Elementary: Public
1.01 km
Herbert H Carnegie Public School
Elementary: Public
1.56 km
École secondaire Norval-Morrisseau
Secondary: Public
1.94 km
Alexander MacKenzie High School
Secondary: Public
1.20 km
Langstaff Secondary School
Secondary: Public
3.71 km
Stephen Lewis Secondary School
Secondary: Public
3.73 km
Richmond Hill High School
Secondary: Public
4.23 km
St Theresa of Lisieux Catholic High School
Secondary: Catholic
3.02 km












