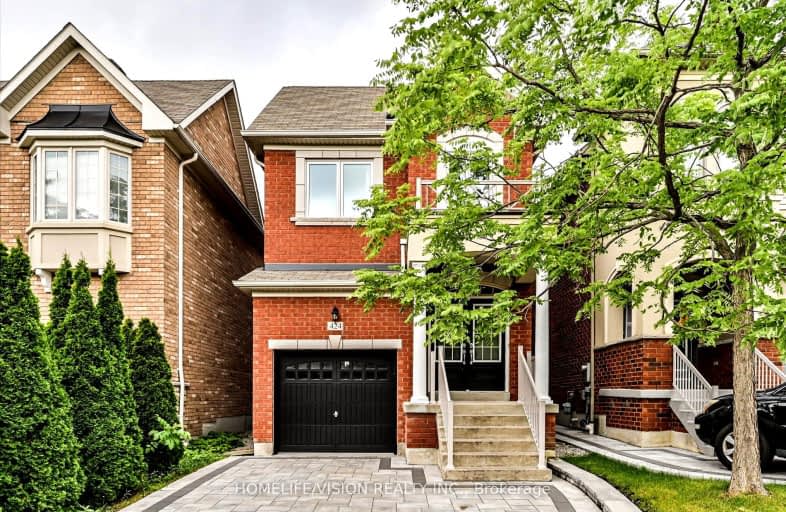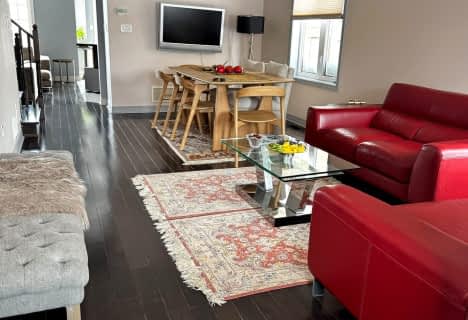Somewhat Walkable
- Some errands can be accomplished on foot.
57
/100
Some Transit
- Most errands require a car.
38
/100
Somewhat Bikeable
- Most errands require a car.
45
/100

St Mary Immaculate Catholic Elementary School
Elementary: Catholic
1.58 km
Father Henri J M Nouwen Catholic Elementary School
Elementary: Catholic
1.42 km
Pleasantville Public School
Elementary: Public
1.37 km
Anne Frank Public School
Elementary: Public
2.57 km
Silver Pines Public School
Elementary: Public
1.33 km
Herbert H Carnegie Public School
Elementary: Public
0.82 km
École secondaire Norval-Morrisseau
Secondary: Public
2.40 km
Jean Vanier High School
Secondary: Catholic
4.25 km
Alexander MacKenzie High School
Secondary: Public
2.34 km
Stephen Lewis Secondary School
Secondary: Public
5.15 km
Richmond Hill High School
Secondary: Public
3.37 km
St Theresa of Lisieux Catholic High School
Secondary: Catholic
1.48 km
-
Mill Pond Park
262 Mill St (at Trench St), Richmond Hill ON 1.71km -
Devonsleigh Playground
117 Devonsleigh Blvd, Richmond Hill ON L4S 1G2 4.22km -
Richmond Green Sports Centre & Park
1300 Elgin Mills Rd E (at Leslie St.), Richmond Hill ON L4S 1M5 5.84km
-
TD Bank Financial Group
1370 Major MacKenzie Dr (at Benson Dr.), Maple ON L6A 4H6 2.42km -
CIBC
9950 Dufferin St (at Major MacKenzie Dr. W.), Maple ON L6A 4K5 2.84km -
Scotiabank
9930 Dufferin St, Vaughan ON L6A 4K5 2.92km













