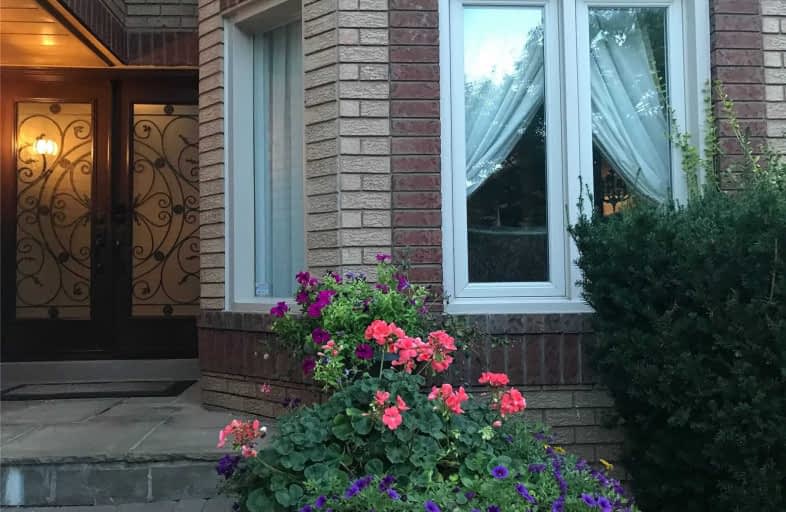
Corpus Christi Catholic Elementary School
Elementary: Catholic
1.04 km
H G Bernard Public School
Elementary: Public
0.74 km
St Marguerite D'Youville Catholic Elementary School
Elementary: Catholic
1.77 km
Beverley Acres Public School
Elementary: Public
2.31 km
Moraine Hills Public School
Elementary: Public
1.47 km
Trillium Woods Public School
Elementary: Public
1.61 km
École secondaire Norval-Morrisseau
Secondary: Public
3.25 km
Jean Vanier High School
Secondary: Catholic
2.76 km
Alexander MacKenzie High School
Secondary: Public
4.15 km
Richmond Hill High School
Secondary: Public
0.47 km
St Theresa of Lisieux Catholic High School
Secondary: Catholic
2.62 km
Bayview Secondary School
Secondary: Public
3.67 km
$
$1,769,990
- 4 bath
- 5 bed
- 3000 sqft
69 Aristotle Drive, Richmond Hill, Ontario • L4S 1J7 • Devonsleigh
$
$1,799,000
- 4 bath
- 5 bed
- 3000 sqft
12 Hayfield Crescent, Richmond Hill, Ontario • L4E 0A3 • Jefferson




