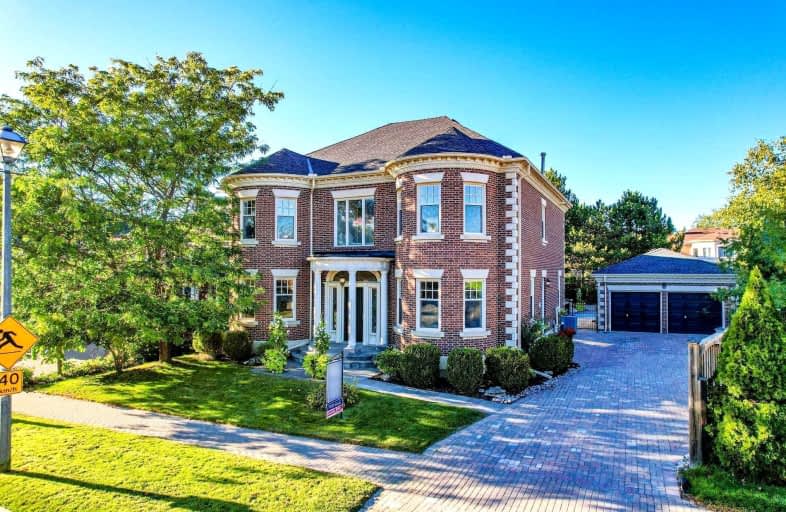Car-Dependent
- Almost all errands require a car.
Some Transit
- Most errands require a car.
Somewhat Bikeable
- Most errands require a car.

St Anne Catholic Elementary School
Elementary: CatholicSt Mary Immaculate Catholic Elementary School
Elementary: CatholicPleasantville Public School
Elementary: PublicAnne Frank Public School
Elementary: PublicSilver Pines Public School
Elementary: PublicHerbert H Carnegie Public School
Elementary: PublicÉcole secondaire Norval-Morrisseau
Secondary: PublicAlexander MacKenzie High School
Secondary: PublicLangstaff Secondary School
Secondary: PublicStephen Lewis Secondary School
Secondary: PublicRichmond Hill High School
Secondary: PublicSt Theresa of Lisieux Catholic High School
Secondary: Catholic-
G Bar Lounge
10165 Yonge Street, Richmond Hill, ON L4C 1T5 1.89km -
Behesht Cafe & Lounge
10165 Yonge Street, Richmond Hill, ON L4C 1T6 1.9km -
AllStar Wings & Ribs
10520 Yonge Street, Richmond Hill, ON L4C 3C9 1.91km
-
Tim Hortons
10 Trench Street, Richmond Hill, ON L4C 4Z3 1.07km -
Tim Hortons
1410 Major Mackenzie Drive E, Richmond Hill, ON L4S 0A1 1.4km -
Tim Hortons
995 Major Mackenzie Drive W, Vaughan, ON L6A 4P8 1.4km
-
Womens Fitness Clubs of Canada
10341 Yonge Street, Unit 3, Richmond Hill, ON L4C 3C1 1.93km -
Snap Fitness
1380 Major Mackenzie Drive E, Richmond Hill, ON L4S 0A1 5.27km -
Movati Athletic - Richmond Hill
81 Silver Maple Road, Richmond Hill, ON L4E 0C5 5.97km
-
Health Plus Pharmacy
10 Trench Street, Richmond Hill, ON L4C 4Z3 1.07km -
Shoppers Drug Mart
10620 Yonge St, Richmond Hill, ON L4C 0C7 1.99km -
Hooper's
1410 Major Mackenzie Drive W, Vaughan, ON L6A 4H6 2.31km
-
Stroganoff Restaurant
10 Headdon Gate, Unit 2-3, Richmond Hill, ON L4C 9W9 0.89km -
Pizza Hut
10 Headdon Gate, Unit 8, Richmond Hill, ON L4C 8A3 0.88km -
Mackenzie Health Mackenzie Health - Central Bistro
10 Trench Street, Richmond Hill, ON L4C 4Z3 1.07km
-
Hillcrest Mall
9350 Yonge Street, Richmond Hill, ON L4C 5G2 3.02km -
Richlane Mall
9425 Leslie Street, Richmond Hill, ON L4B 3N7 6.03km -
Headford Place
10-16-20 Vogell Road, Richmond Hill, ON L4B 3K4 6.39km
-
Sue's Fresh Market
205 Donhead Village Boulvard, Richmond Hill, ON L4C 1km -
Bismillah Grocers
10288 Yonge Street, Richmond Hill, ON L4C 3B8 1.77km -
Heeva Fine Foods
10454 Yonge Street, Richmond Hill, ON L4C 3C4 1.86km
-
Lcbo
10375 Yonge Street, Richmond Hill, ON L4C 3C2 1.94km -
LCBO
9970 Dufferin Street, Vaughan, ON L6A 4K1 2.79km -
The Beer Store
8825 Yonge Street, Richmond Hill, ON L4C 6Z1 4.33km
-
Shell Select
10700 Bathurst Street, Maple, ON L6A 4B6 1.09km -
Esso
10579 Yonge Street, Richmond Hill, ON L4C 3C5 2.07km -
Twin Hills Ford Lincoln Limited
10801 Yonge Street, Richmond Hill, ON L4C 3E3 2.39km
-
Elgin Mills Theatre
10909 Yonge Street, Richmond Hill, ON L4C 3E3 2.62km -
Imagine Cinemas
10909 Yonge Street, Unit 33, Richmond Hill, ON L4C 3E3 2.73km -
SilverCity Richmond Hill
8725 Yonge Street, Richmond Hill, ON L4C 6Z1 4.7km
-
Richmond Hill Public Library - Central Library
1 Atkinson Street, Richmond Hill, ON L4C 0H5 1.86km -
Richmond Hill Public Library-Richvale Library
40 Pearson Avenue, Richmond Hill, ON L4C 6V5 3.83km -
Civic Centre Resource Library
2191 Major MacKenzie Drive, Vaughan, ON L6A 4W2 4.47km
-
Mackenzie Health
10 Trench Street, Richmond Hill, ON L4C 4Z3 1.07km -
Shouldice Hospital
7750 Bayview Avenue, Thornhill, ON L3T 4A3 7.55km -
Appletree Medical Centre
9625 Yonge Street, Richmond Hill, ON L4C 4T2 1.21km
-
Skopit Park
Skopit Rd (at Neal Dr.), Richmond Hill ON L4C 3A5 3.48km -
Jack Pine Park
61 Petticoat Rd, Vaughan ON 3.82km -
Leno mills park
Richmond Hill ON 4.1km
-
TD Bank Financial Group
10395 Yonge St (at Crosby Ave), Richmond Hill ON L4C 3C2 1.89km -
TD Bank Financial Group
1370 Major MacKenzie Dr (at Benson Dr.), Maple ON L6A 4H6 2.25km -
RBC Royal Bank
1520 Major MacKenzie Dr W (at Dufferin St), Vaughan ON L6A 0A9 2.7km
- 5 bath
- 4 bed
- 3000 sqft
29 Gracedale Drive, Richmond Hill, Ontario • L4C 0Y3 • Westbrook
- 5 bath
- 4 bed
- 3000 sqft
108 Marbrook Street, Richmond Hill, Ontario • L4C 0Y8 • Mill Pond














