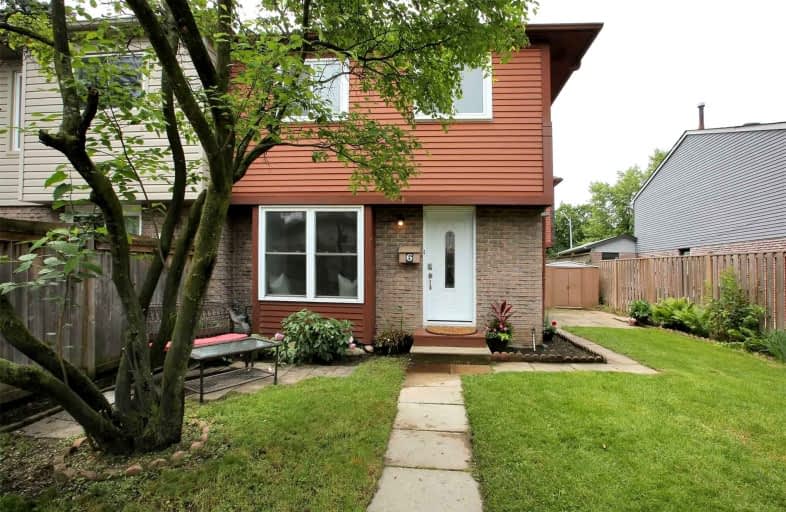
St Anne Catholic Elementary School
Elementary: Catholic
1.48 km
Ross Doan Public School
Elementary: Public
1.18 km
St Charles Garnier Catholic Elementary School
Elementary: Catholic
0.67 km
Roselawn Public School
Elementary: Public
0.67 km
Nellie McClung Public School
Elementary: Public
1.37 km
Anne Frank Public School
Elementary: Public
1.25 km
École secondaire Norval-Morrisseau
Secondary: Public
3.16 km
Alexander MacKenzie High School
Secondary: Public
2.21 km
Langstaff Secondary School
Secondary: Public
1.83 km
Westmount Collegiate Institute
Secondary: Public
3.86 km
Stephen Lewis Secondary School
Secondary: Public
2.33 km
St Theresa of Lisieux Catholic High School
Secondary: Catholic
4.99 km














