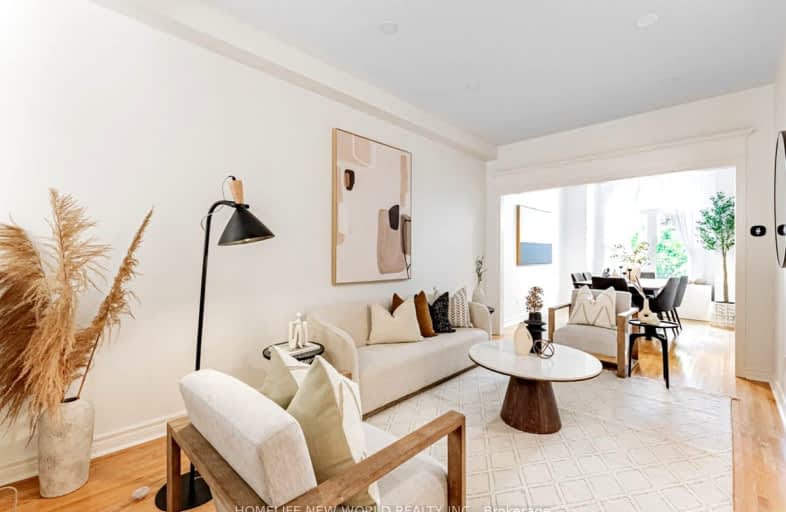Very Walkable
- Most errands can be accomplished on foot.
87
/100
Good Transit
- Some errands can be accomplished by public transportation.
51
/100
Bikeable
- Some errands can be accomplished on bike.
56
/100

École élémentaire Norval-Morrisseau
Elementary: Public
1.35 km
O M MacKillop Public School
Elementary: Public
1.87 km
St Anne Catholic Elementary School
Elementary: Catholic
1.28 km
Ross Doan Public School
Elementary: Public
0.98 km
St Charles Garnier Catholic Elementary School
Elementary: Catholic
1.62 km
Roselawn Public School
Elementary: Public
1.81 km
École secondaire Norval-Morrisseau
Secondary: Public
1.36 km
Jean Vanier High School
Secondary: Catholic
2.81 km
Alexander MacKenzie High School
Secondary: Public
0.86 km
Langstaff Secondary School
Secondary: Public
3.02 km
Richmond Hill High School
Secondary: Public
4.13 km
Bayview Secondary School
Secondary: Public
2.31 km














