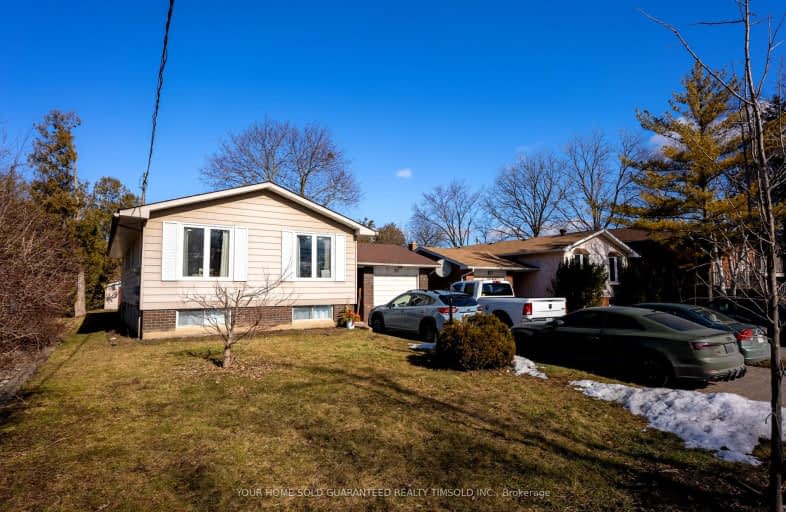Car-Dependent
- Most errands require a car.
49
/100
Good Transit
- Some errands can be accomplished by public transportation.
51
/100
Bikeable
- Some errands can be accomplished on bike.
55
/100

École élémentaire Norval-Morrisseau
Elementary: Public
0.50 km
O M MacKillop Public School
Elementary: Public
1.00 km
St Mary Immaculate Catholic Elementary School
Elementary: Catholic
1.42 km
Walter Scott Public School
Elementary: Public
1.10 km
Crosby Heights Public School
Elementary: Public
1.17 km
Beverley Acres Public School
Elementary: Public
1.69 km
École secondaire Norval-Morrisseau
Secondary: Public
0.49 km
Jean Vanier High School
Secondary: Catholic
1.77 km
Alexander MacKenzie High School
Secondary: Public
1.19 km
Richmond Hill High School
Secondary: Public
2.91 km
St Theresa of Lisieux Catholic High School
Secondary: Catholic
3.20 km
Bayview Secondary School
Secondary: Public
1.65 km
-
Mill Pond Park
262 Mill St (at Trench St), Richmond Hill ON 1.26km -
Leno mills park
Richmond Hill ON 2.9km -
Dr. James Langstaff Park
155 Red Maple Rd, Richmond Hill ON L4B 4P9 3.69km
-
TD Bank Financial Group
10395 Yonge St (at Crosby Ave), Richmond Hill ON L4C 3C2 0.55km -
Scotiabank
10355 Yonge St (btwn Elgin Mills Rd & Canyon Hill Ave), Richmond Hill ON L4C 3C1 1.77km -
RBC Royal Bank
11000 Yonge St (at Canyon Hill Ave), Richmond Hill ON L4C 3E4 2.15km
$
$2,000
- 1 bath
- 2 bed
- 1100 sqft
Lower-134 Lucas Street, Richmond Hill, Ontario • L4C 4P5 • Mill Pond














