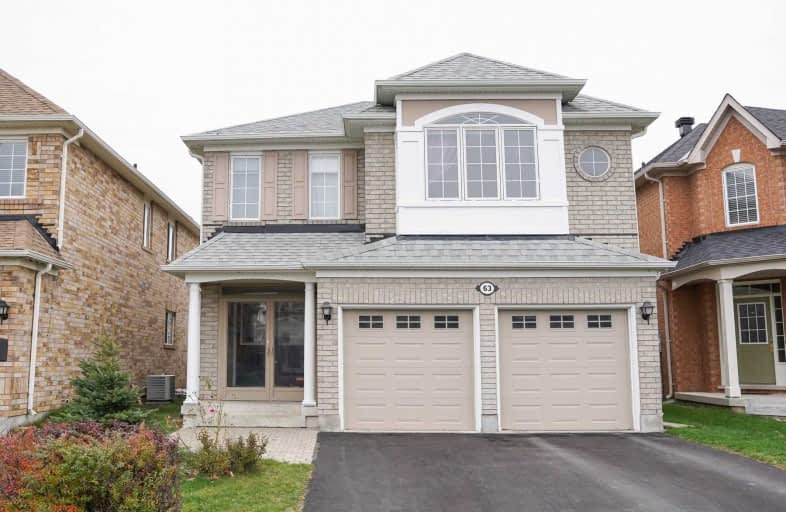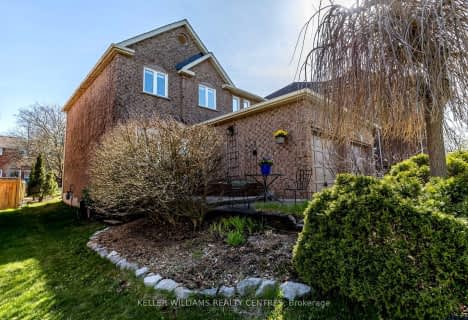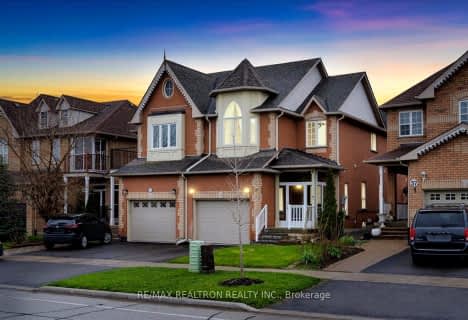
Académie de la Moraine
Elementary: PublicOur Lady of the Annunciation Catholic Elementary School
Elementary: CatholicLake Wilcox Public School
Elementary: PublicBond Lake Public School
Elementary: PublicMacLeod's Landing Public School
Elementary: PublicOak Ridges Public School
Elementary: PublicACCESS Program
Secondary: PublicÉSC Renaissance
Secondary: CatholicDr G W Williams Secondary School
Secondary: PublicCardinal Carter Catholic Secondary School
Secondary: CatholicSt Maximilian Kolbe High School
Secondary: CatholicRichmond Hill High School
Secondary: Public- 4 bath
- 3 bed
- 1500 sqft
2 Barnwood Drive, Richmond Hill, Ontario • L4E 5A4 • Oak Ridges Lake Wilcox
- 4 bath
- 3 bed
- 1500 sqft
89 English Oak Drive, Richmond Hill, Ontario • L4E 3X4 • Oak Ridges Lake Wilcox
- 3 bath
- 4 bed
- 1500 sqft
59 Beechbrooke Way, Aurora, Ontario • L4G 6N7 • Aurora Highlands
- 4 bath
- 3 bed
- 1500 sqft
93 Long Point Drive, Richmond Hill, Ontario • L4E 3Z7 • Oak Ridges Lake Wilcox
- 4 bath
- 4 bed
- 1500 sqft
59 Old Colony Road, Richmond Hill, Ontario • L4E 3V2 • Oak Ridges Lake Wilcox
- 3 bath
- 3 bed
79 Antique Drive, Richmond Hill, Ontario • L4H 4G3 • Oak Ridges Lake Wilcox
- 5 bath
- 3 bed
- 2000 sqft
12 Persica Street, Richmond Hill, Ontario • L4E 1L3 • Oak Ridges
- 3 bath
- 4 bed
- 2000 sqft
83 Longwood Avenue, Richmond Hill, Ontario • L4E 4A6 • Oak Ridges














