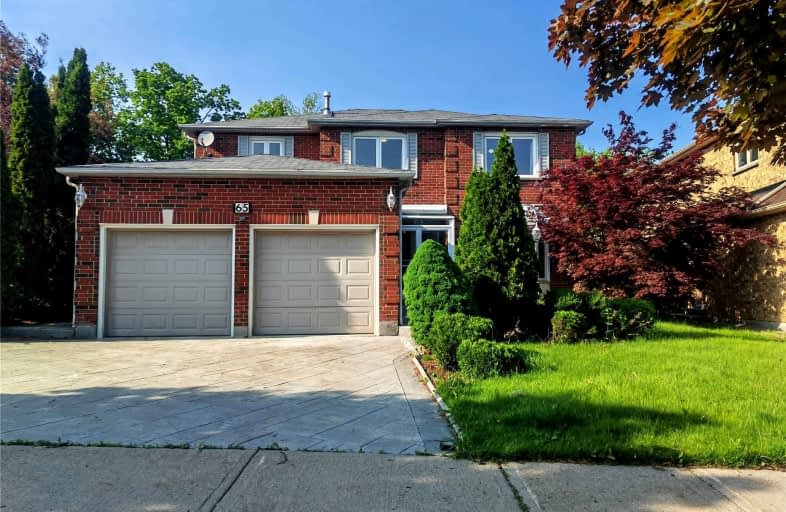
O M MacKillop Public School
Elementary: Public
1.47 km
St Mary Immaculate Catholic Elementary School
Elementary: Catholic
1.05 km
Father Henri J M Nouwen Catholic Elementary School
Elementary: Catholic
0.56 km
Pleasantville Public School
Elementary: Public
1.59 km
Silver Pines Public School
Elementary: Public
0.38 km
Trillium Woods Public School
Elementary: Public
1.64 km
École secondaire Norval-Morrisseau
Secondary: Public
2.02 km
Jean Vanier High School
Secondary: Catholic
3.51 km
Alexander MacKenzie High School
Secondary: Public
2.37 km
Richmond Hill High School
Secondary: Public
2.38 km
St Theresa of Lisieux Catholic High School
Secondary: Catholic
0.83 km
Bayview Secondary School
Secondary: Public
3.91 km











