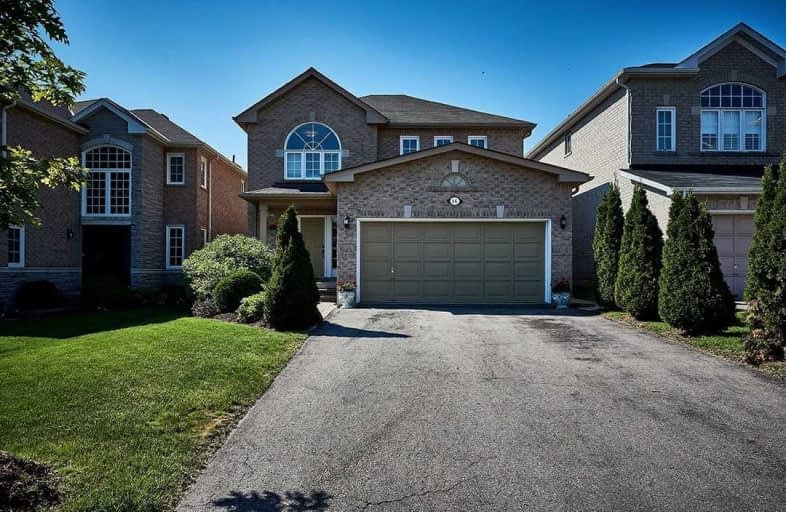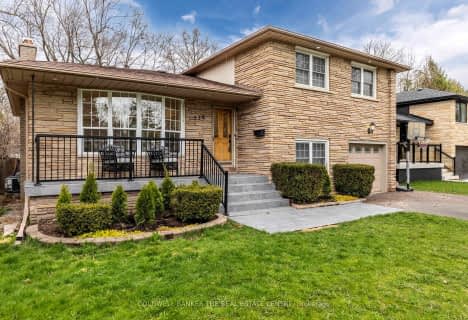
Father Henri J M Nouwen Catholic Elementary School
Elementary: Catholic
0.67 km
St Marguerite D'Youville Catholic Elementary School
Elementary: Catholic
1.46 km
Silver Pines Public School
Elementary: Public
1.28 km
Moraine Hills Public School
Elementary: Public
1.42 km
Trillium Woods Public School
Elementary: Public
0.71 km
Beynon Fields Public School
Elementary: Public
1.94 km
ACCESS Program
Secondary: Public
5.95 km
École secondaire Norval-Morrisseau
Secondary: Public
3.03 km
Jean Vanier High School
Secondary: Catholic
3.99 km
Alexander MacKenzie High School
Secondary: Public
3.54 km
Richmond Hill High School
Secondary: Public
2.02 km
St Theresa of Lisieux Catholic High School
Secondary: Catholic
0.48 km
$
$1,399,000
- 2 bath
- 5 bed
- 1500 sqft
215 Rosemar Gardens, Richmond Hill, Ontario • L4C 3Z8 • Mill Pond
$
$1,428,000
- 4 bath
- 4 bed
- 2500 sqft
123 Bernard Avenue, Richmond Hill, Ontario • L4C 9Z6 • Devonsleigh






