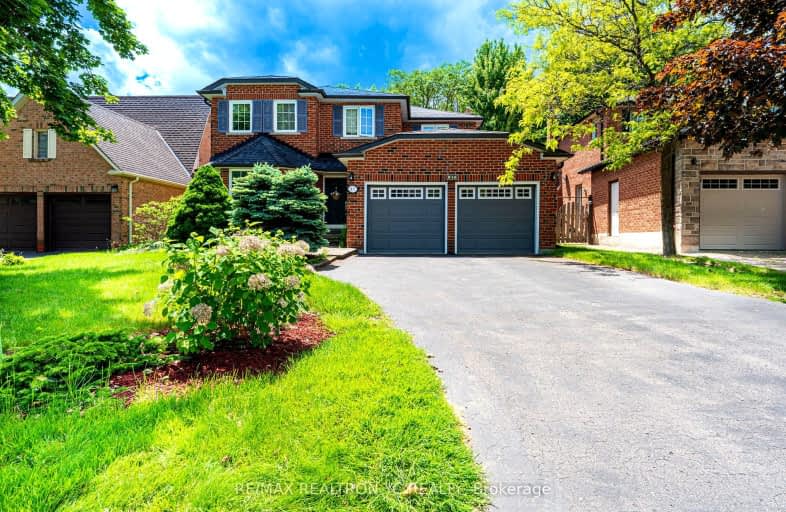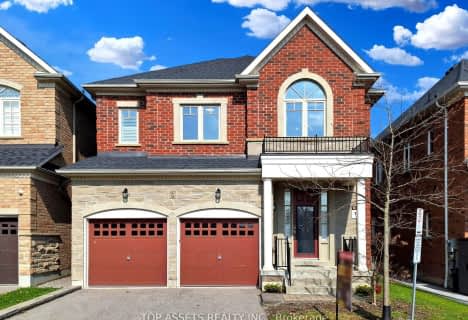Car-Dependent
- Most errands require a car.
Some Transit
- Most errands require a car.
Bikeable
- Some errands can be accomplished on bike.

Académie de la Moraine
Elementary: PublicÉIC Renaissance
Elementary: CatholicLight of Christ Catholic Elementary School
Elementary: CatholicHighview Public School
Elementary: PublicOak Ridges Public School
Elementary: PublicOur Lady of Hope Catholic Elementary School
Elementary: CatholicACCESS Program
Secondary: PublicÉSC Renaissance
Secondary: CatholicDr G W Williams Secondary School
Secondary: PublicAurora High School
Secondary: PublicCardinal Carter Catholic Secondary School
Secondary: CatholicSt Maximilian Kolbe High School
Secondary: Catholic-
William Kennedy Park
Kennedy St (Corenr ridge Road), Aurora ON 3.55km -
Lake Wilcox Park
Sunset Beach Rd, Richmond Hill ON 3.73km -
Richmond Green Sports Centre & Park
1300 Elgin Mills Rd E (at Leslie St.), Richmond Hill ON L4S 1M5 8.68km
-
RBC Royal Bank
12935 Yonge St (at Sunset Beach Rd), Richmond Hill ON L4E 0G7 2.32km -
CIBC
660 Wellington St E (Bayview Ave.), Aurora ON L4G 0K3 5.72km -
TD Bank Financial Group
1540 Elgin Mills Rd E, Richmond Hill ON L4S 0B2 9.14km
- 5 bath
- 4 bed
- 2500 sqft
97 Meadowsweet Lane, Richmond Hill, Ontario • L4E 1B9 • Oak Ridges Lake Wilcox
- 3 bath
- 4 bed
- 2500 sqft
33 Ashfield Drive, Richmond Hill, Ontario • L4E 2L6 • Oak Ridges Lake Wilcox
- 4 bath
- 4 bed
- 3000 sqft
38 Ken Sinclair Crescent, Aurora, Ontario • L4G 7M1 • Aurora Estates
- 3 bath
- 4 bed
- 2500 sqft
72 Headwater Crescent, Richmond Hill, Ontario • L4C 0T2 • Oak Ridges
- 3 bath
- 4 bed
Main-32 Delphinium Avenue, Richmond Hill, Ontario • L4E 4N6 • Oak Ridges Lake Wilcox
- 4 bath
- 4 bed
42 Inverhuron Street, Richmond Hill, Ontario • L4E 4H2 • Oak Ridges Lake Wilcox












