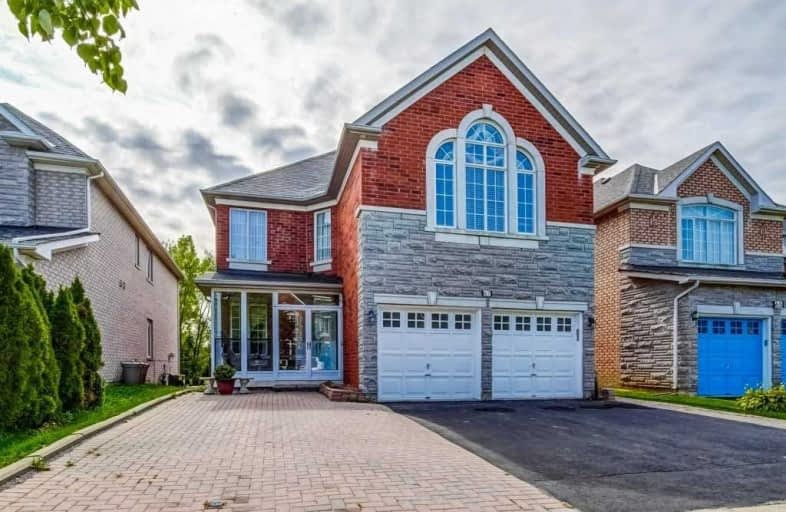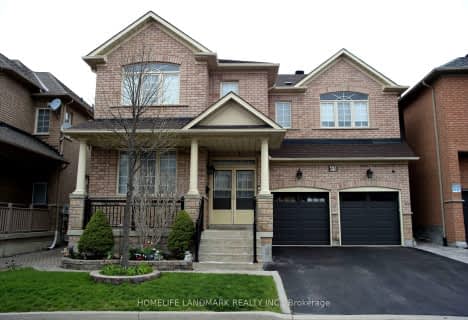Car-Dependent
- Most errands require a car.
Some Transit
- Most errands require a car.
Bikeable
- Some errands can be accomplished on bike.

St Joseph Catholic Elementary School
Elementary: CatholicWalter Scott Public School
Elementary: PublicMichaelle Jean Public School
Elementary: PublicRedstone Public School
Elementary: PublicRichmond Rose Public School
Elementary: PublicSilver Stream Public School
Elementary: PublicÉcole secondaire Norval-Morrisseau
Secondary: PublicJean Vanier High School
Secondary: CatholicAlexander MacKenzie High School
Secondary: PublicRichmond Green Secondary School
Secondary: PublicRichmond Hill High School
Secondary: PublicBayview Secondary School
Secondary: Public-
Sahara
120 Newkirk Rd, Richmond Hill, ON L4C 9S7 1.67km -
Oasis Cafe & Lounge
28-120 Newkirk Road, Richmond Hill, ON L4C 9S7 1.74km -
The Malibu Lounge
9425 Leslie Street, Suite 2, Richmond Hill, ON L4B 3N7 2.28km
-
Richmond Green Sports Centre & Park
1300 Elgin Mills Rd E (at Leslie St.), Richmond Hill ON L4S 1M5 2.35km -
Dr. James Langstaff Park
155 Red Maple Rd, Richmond Hill ON L4B 4P9 3.84km -
Carville Mill Park
Vaughan ON 6.37km
-
TD Bank Financial Group
10381 Bayview Ave (at Redstone Rd), Richmond Hill ON L4C 0R9 0.93km -
BMO Bank of Montreal
1 Spadina Rd (at 16th Ave.), Richmond Hill ON L4B 3M2 2.24km -
TD Bank Financial Group
10395 Yonge St (at Crosby Ave), Richmond Hill ON L4C 3C2 2.45km
- 4 bath
- 4 bed
- 2000 sqft
19 Protostar Avenue, Richmond Hill, Ontario • L4C 4Z2 • Observatory
- 4 bath
- 4 bed
- 2000 sqft
12 Martini Drive, Richmond Hill, Ontario • L4S 2H5 • Rouge Woods














