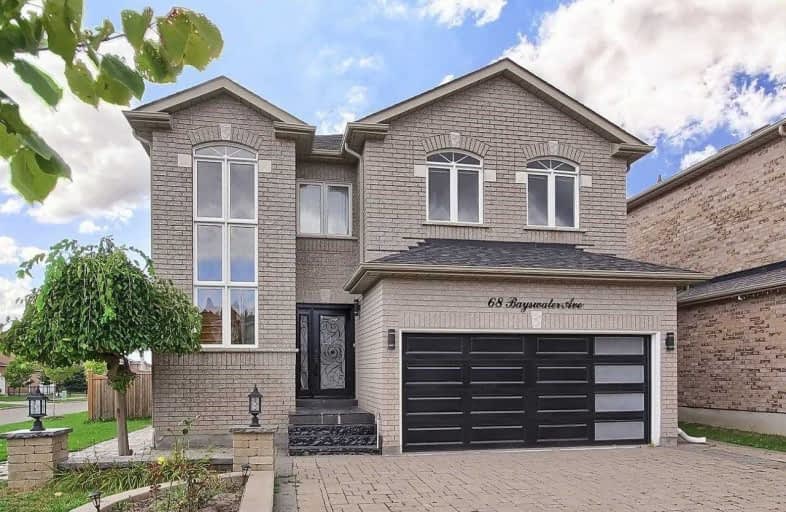Sold on Nov 12, 2019
Note: Property is not currently for sale or for rent.

-
Type: Detached
-
Style: 2-Storey
-
Lot Size: 44 x 105.7 Feet
-
Age: No Data
-
Taxes: $5,045 per year
-
Days on Site: 48 Days
-
Added: Nov 13, 2019 (1 month on market)
-
Updated:
-
Last Checked: 3 months ago
-
MLS®#: N4588489
-
Listed By: Re/max realtron realty inc., brokerage
Fantastic Opportunity To Own This Renovated 4+1 Bedroom/4 Washroom Detached Home In A Prime Oak Ridges Location! Located On A Quiet Cul-De-Sac Street This Premium Corner Lot Has Extra Large Interlocked Driveway & A Nice Curb Appeal. Inside: Hardwood Flooring Throughout Main & 2nd Level. Renovated Kitchen W/Granite C-Tops, Customs Backsplash & Top Of Line Appliances. Basement Offers Home Theatre, Extra Bedroom & Bathroom W/Air-Jet Tub, Dual-Head Shower & More!
Extras
All High End S/S Kitchen Appliances: Gas Stove, Fridge, B/I Dishwasher, Microwave, Washer & Dryer, All Window Coverings, All Elfs, Garage Door Opener W/Remote, Garden Shed, New Garage Door & Front Door, Roof (2018), Furnace (2017), Gas F/P
Property Details
Facts for 68 Bayswater Avenue, Richmond Hill
Status
Days on Market: 48
Last Status: Sold
Sold Date: Nov 12, 2019
Closed Date: Nov 18, 2019
Expiry Date: Dec 25, 2019
Sold Price: $982,500
Unavailable Date: Nov 12, 2019
Input Date: Sep 25, 2019
Property
Status: Sale
Property Type: Detached
Style: 2-Storey
Area: Richmond Hill
Community: Oak Ridges Lake Wilcox
Availability Date: Tbd
Inside
Bedrooms: 4
Bedrooms Plus: 1
Bathrooms: 4
Kitchens: 1
Rooms: 7
Den/Family Room: No
Air Conditioning: Central Air
Fireplace: Yes
Washrooms: 4
Building
Basement: Finished
Heat Type: Forced Air
Heat Source: Gas
Exterior: Brick
Water Supply: Municipal
Special Designation: Unknown
Parking
Driveway: Private
Garage Spaces: 2
Garage Type: Built-In
Covered Parking Spaces: 4
Total Parking Spaces: 6
Fees
Tax Year: 2018
Tax Legal Description: Lot 69, Plan 65M3477, Richmond Hill
Taxes: $5,045
Highlights
Feature: Cul De Sac
Feature: Grnbelt/Conserv
Feature: Park
Feature: Ravine
Feature: Rec Centre
Feature: School
Land
Cross Street: Yonge St & Ashfield
Municipality District: Richmond Hill
Fronting On: West
Pool: None
Sewer: Sewers
Lot Depth: 105.7 Feet
Lot Frontage: 44 Feet
Lot Irregularities: Irregular Premium Cor
Additional Media
- Virtual Tour: https://tours.panapix.com/idx/606650
Rooms
Room details for 68 Bayswater Avenue, Richmond Hill
| Type | Dimensions | Description |
|---|---|---|
| Kitchen Ground | 3.68 x 7.14 | Granite Counter, Backsplash, Stainless Steel Appl |
| Dining Ground | 3.23 x 4.34 | Hardwood Floor |
| Living Ground | 3.30 x 5.54 | Hardwood Floor, Gas Fireplace, Large Window |
| Br 2nd | 3.02 x 3.53 | Hardwood Floor, Hardwood Floor |
| Master 2nd | 3.33 x 3.78 | Hardwood Floor, 4 Pc Ensuite, Closet |
| Br 2nd | 3.02 x 3.53 | Hardwood Floor, Closet |
| Br 2nd | 3.05 x 5.11 | Hardwood Floor, Closet |
| Rec Bsmt | 4.88 x 11.40 | Laminate |
| Br Bsmt | 3.20 x 3.84 | Laminate |
| XXXXXXXX | XXX XX, XXXX |
XXXX XXX XXXX |
$XXX,XXX |
| XXX XX, XXXX |
XXXXXX XXX XXXX |
$XXX,XXX | |
| XXXXXXXX | XXX XX, XXXX |
XXXXXX XXX XXXX |
$X,XXX |
| XXX XX, XXXX |
XXXXXX XXX XXXX |
$X,XXX | |
| XXXXXXXX | XXX XX, XXXX |
XXXXXXX XXX XXXX |
|
| XXX XX, XXXX |
XXXXXX XXX XXXX |
$X,XXX,XXX |
| XXXXXXXX XXXX | XXX XX, XXXX | $982,500 XXX XXXX |
| XXXXXXXX XXXXXX | XXX XX, XXXX | $999,000 XXX XXXX |
| XXXXXXXX XXXXXX | XXX XX, XXXX | $2,500 XXX XXXX |
| XXXXXXXX XXXXXX | XXX XX, XXXX | $2,500 XXX XXXX |
| XXXXXXXX XXXXXXX | XXX XX, XXXX | XXX XXXX |
| XXXXXXXX XXXXXX | XXX XX, XXXX | $1,098,800 XXX XXXX |

Académie de la Moraine
Elementary: PublicOur Lady of the Annunciation Catholic Elementary School
Elementary: CatholicLake Wilcox Public School
Elementary: PublicBond Lake Public School
Elementary: PublicMacLeod's Landing Public School
Elementary: PublicOak Ridges Public School
Elementary: PublicACCESS Program
Secondary: PublicÉSC Renaissance
Secondary: CatholicDr G W Williams Secondary School
Secondary: PublicCardinal Carter Catholic Secondary School
Secondary: CatholicSt Maximilian Kolbe High School
Secondary: CatholicRichmond Hill High School
Secondary: Public- 4 bath
- 4 bed
- 2000 sqft
34 Estate Garden Drive, Richmond Hill, Ontario • L4E 3V3 • Oak Ridges



