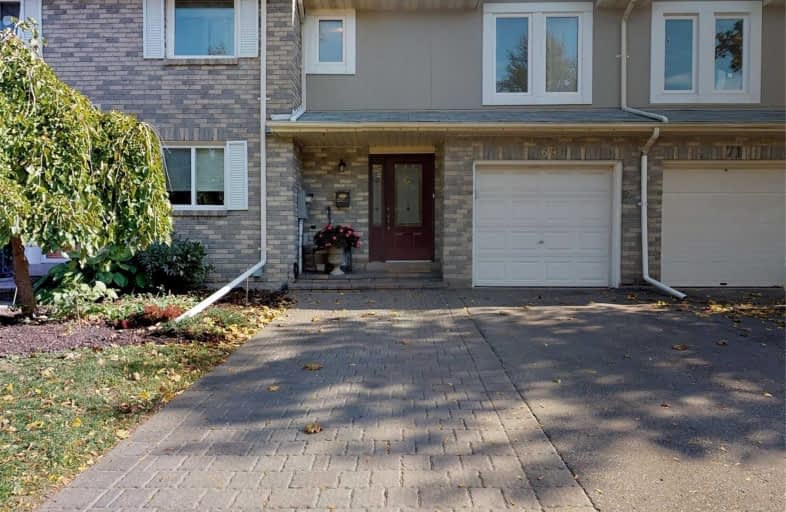
3D Walkthrough

St Anne Catholic Elementary School
Elementary: Catholic
1.51 km
Ross Doan Public School
Elementary: Public
0.97 km
St Charles Garnier Catholic Elementary School
Elementary: Catholic
0.37 km
Roselawn Public School
Elementary: Public
0.34 km
Charles Howitt Public School
Elementary: Public
1.27 km
Anne Frank Public School
Elementary: Public
1.50 km
École secondaire Norval-Morrisseau
Secondary: Public
3.08 km
Alexander MacKenzie High School
Secondary: Public
2.15 km
Langstaff Secondary School
Secondary: Public
1.62 km
Westmount Collegiate Institute
Secondary: Public
3.86 km
Stephen Lewis Secondary School
Secondary: Public
2.56 km
Bayview Secondary School
Secondary: Public
4.18 km




