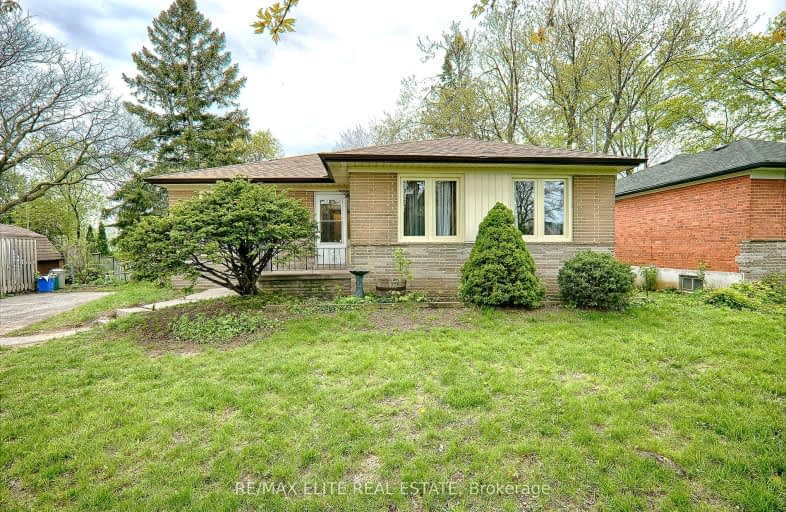Very Walkable
- Most errands can be accomplished on foot.
76
/100
Some Transit
- Most errands require a car.
48
/100
Bikeable
- Some errands can be accomplished on bike.
58
/100

St Joseph Catholic Elementary School
Elementary: Catholic
1.13 km
Walter Scott Public School
Elementary: Public
0.46 km
Michaelle Jean Public School
Elementary: Public
1.58 km
Richmond Rose Public School
Elementary: Public
1.01 km
Crosby Heights Public School
Elementary: Public
0.65 km
Beverley Acres Public School
Elementary: Public
1.10 km
École secondaire Norval-Morrisseau
Secondary: Public
1.47 km
Jean Vanier High School
Secondary: Catholic
0.92 km
Alexander MacKenzie High School
Secondary: Public
2.16 km
Richmond Green Secondary School
Secondary: Public
3.37 km
Richmond Hill High School
Secondary: Public
2.96 km
Bayview Secondary School
Secondary: Public
0.66 km
-
Vanderburg Park
Richmond Hill ON 1.99km -
Bradstock Park
Driscoll Rd, Richmond Hill ON 2.26km -
Ada Mackenzie Prk
Richmond Hill ON L4B 2G2 2.62km
-
HSBC
1070 Major MacKenzie Dr E (at Bayview Ave.), Richmond Hill ON L4S 1P3 0.78km -
TD Bank Financial Group
10381 Bayview Ave (at Redstone Rd), Richmond Hill ON L4C 0R9 0.81km -
TD Bank Financial Group
10395 Yonge St (at Crosby Ave), Richmond Hill ON L4C 3C2 1.3km
$
$3,000
- 1 bath
- 3 bed
- 1500 sqft
# Mai-283 Taylor Mills Drive North, Richmond Hill, Ontario • L4C 2T8 • Crosby
$
$2,900
- 1 bath
- 3 bed
- 1100 sqft
Main -37 Cartier Crescent, Richmond Hill, Ontario • L4C 2M9 • Crosby














