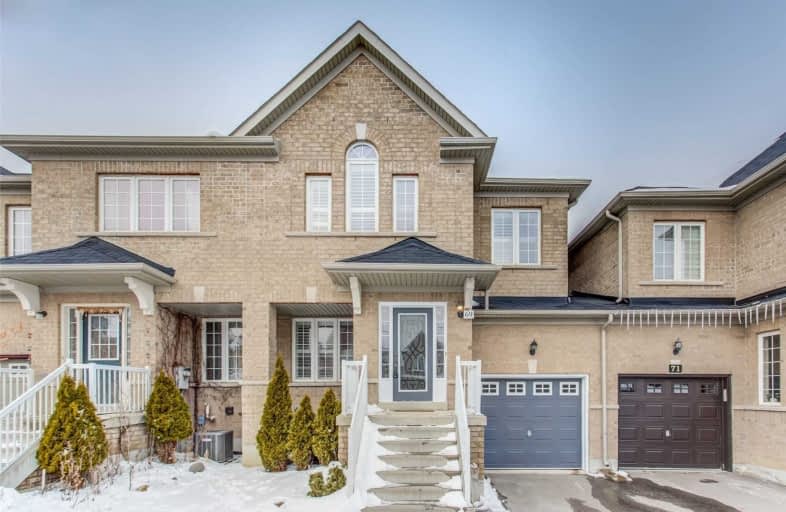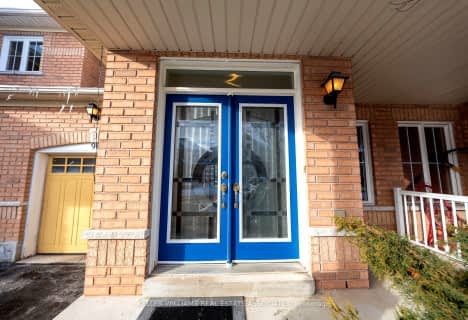
St Marguerite D'Youville Catholic Elementary School
Elementary: CatholicWindham Ridge Public School
Elementary: PublicKettle Lakes Public School
Elementary: PublicFather Frederick McGinn Catholic Elementary School
Elementary: CatholicMoraine Hills Public School
Elementary: PublicBeynon Fields Public School
Elementary: PublicACCESS Program
Secondary: PublicÉSC Renaissance
Secondary: CatholicKing City Secondary School
Secondary: PublicCardinal Carter Catholic Secondary School
Secondary: CatholicRichmond Hill High School
Secondary: PublicSt Theresa of Lisieux Catholic High School
Secondary: Catholic- 4 bath
- 3 bed
- 1500 sqft
11-15 Old Colony Road, Richmond Hill, Ontario • L4E 4L4 • Oak Ridges Lake Wilcox
- 3 bath
- 3 bed
- 2000 sqft
80 Mack Clement Lane, Richmond Hill, Ontario • L4S 1K7 • Westbrook
- 4 bath
- 3 bed
98 Lebovic Drive, Richmond Hill, Ontario • L4E 5C1 • Oak Ridges Lake Wilcox














