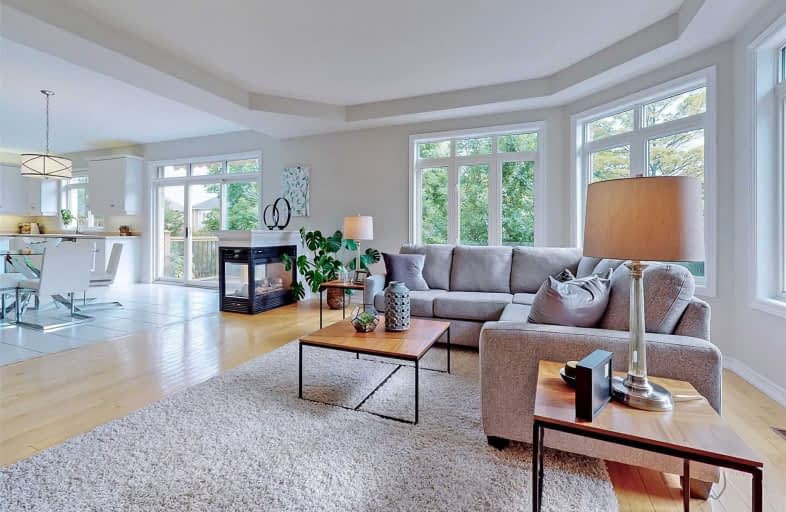
Our Lady Help of Christians Catholic Elementary School
Elementary: CatholicMichaelle Jean Public School
Elementary: PublicRedstone Public School
Elementary: PublicRichmond Rose Public School
Elementary: PublicSilver Stream Public School
Elementary: PublicBayview Hill Elementary School
Elementary: PublicÉcole secondaire Norval-Morrisseau
Secondary: PublicJean Vanier High School
Secondary: CatholicSt Augustine Catholic High School
Secondary: CatholicRichmond Green Secondary School
Secondary: PublicRichmond Hill High School
Secondary: PublicBayview Secondary School
Secondary: Public- 4 bath
- 5 bed
- 3000 sqft
69 Aristotle Drive, Richmond Hill, Ontario • L4S 1J7 • Devonsleigh
- 4 bath
- 5 bed
- 3000 sqft
1 Hearthstone Crescent, Richmond Hill, Ontario • L4B 3E2 • Doncrest
- 4 bath
- 5 bed
- 2500 sqft
50 Willow Heights Boulevard, Markham, Ontario • L6C 2Z5 • Cachet






