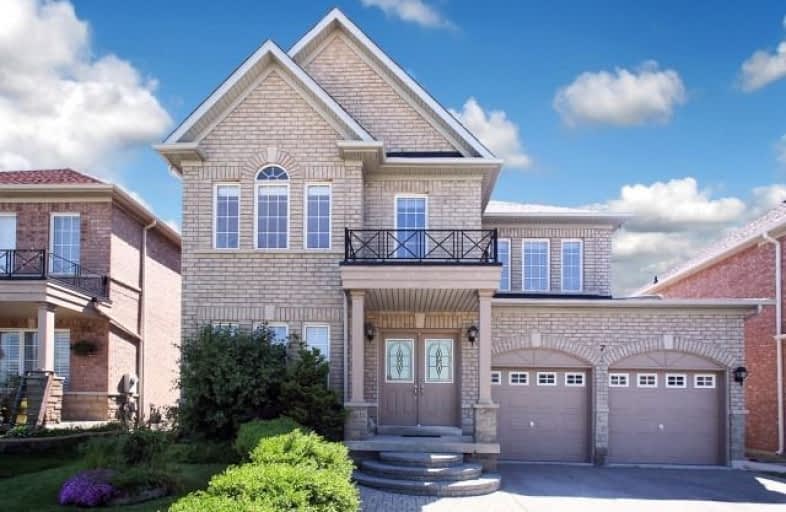
Our Lady Help of Christians Catholic Elementary School
Elementary: Catholic
0.82 km
Michaelle Jean Public School
Elementary: Public
0.50 km
Redstone Public School
Elementary: Public
0.95 km
Richmond Rose Public School
Elementary: Public
1.21 km
Silver Stream Public School
Elementary: Public
1.52 km
Beverley Acres Public School
Elementary: Public
1.29 km
École secondaire Norval-Morrisseau
Secondary: Public
3.21 km
Jean Vanier High School
Secondary: Catholic
1.17 km
Alexander MacKenzie High School
Secondary: Public
4.10 km
Richmond Green Secondary School
Secondary: Public
1.30 km
Richmond Hill High School
Secondary: Public
2.61 km
Bayview Secondary School
Secondary: Public
1.91 km
$
$1,769,990
- 4 bath
- 5 bed
- 3000 sqft
69 Aristotle Drive, Richmond Hill, Ontario • L4S 1J7 • Devonsleigh






