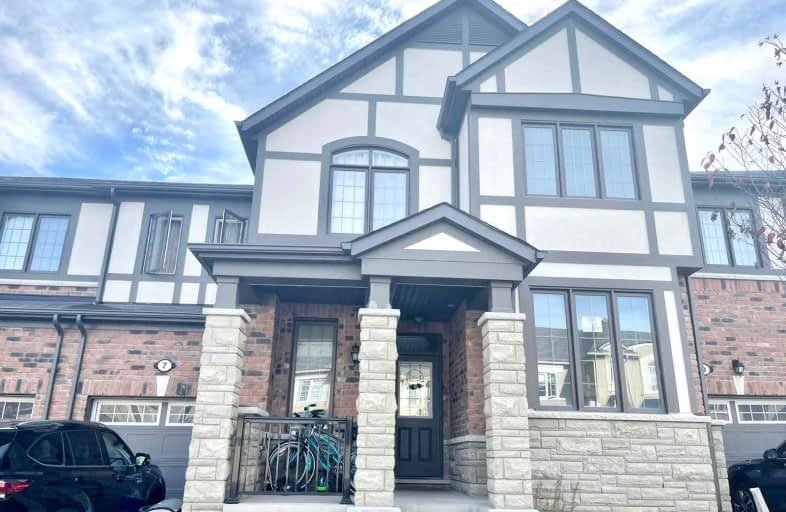
Our Lady Help of Christians Catholic Elementary School
Elementary: Catholic
1.44 km
Michaelle Jean Public School
Elementary: Public
1.78 km
Redstone Public School
Elementary: Public
1.64 km
Richmond Rose Public School
Elementary: Public
2.47 km
Silver Stream Public School
Elementary: Public
2.55 km
Beverley Acres Public School
Elementary: Public
2.49 km
École secondaire Norval-Morrisseau
Secondary: Public
4.42 km
Jean Vanier High School
Secondary: Catholic
2.45 km
St Augustine Catholic High School
Secondary: Catholic
4.78 km
Richmond Green Secondary School
Secondary: Public
0.30 km
Richmond Hill High School
Secondary: Public
3.12 km
Bayview Secondary School
Secondary: Public
3.17 km





