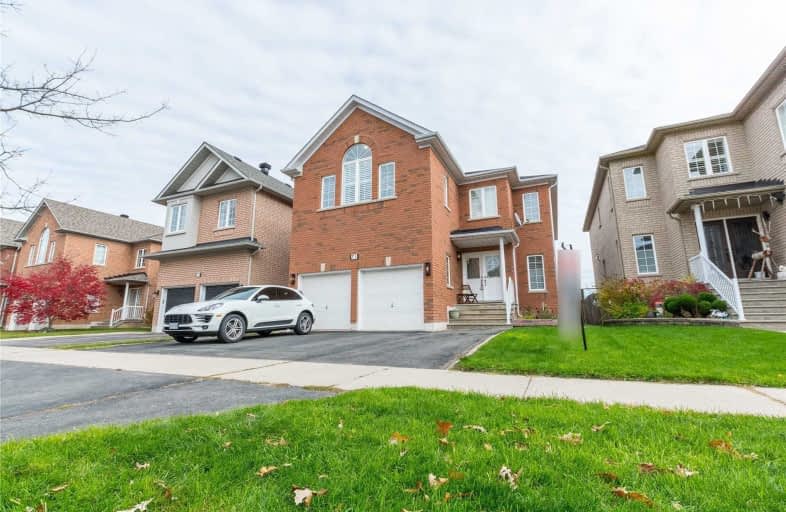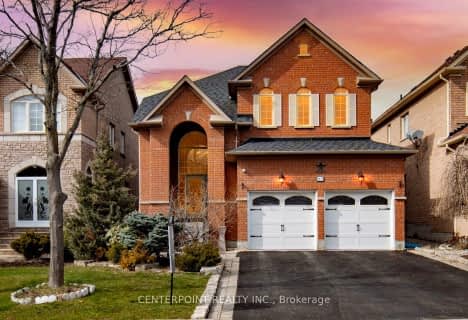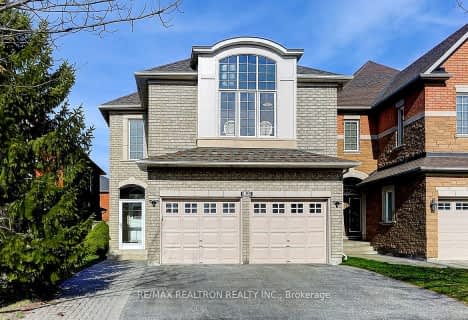
Our Lady Help of Christians Catholic Elementary School
Elementary: Catholic
1.20 km
Michaelle Jean Public School
Elementary: Public
1.87 km
Redstone Public School
Elementary: Public
1.01 km
Richmond Rose Public School
Elementary: Public
1.64 km
Silver Stream Public School
Elementary: Public
0.84 km
Sir Wilfrid Laurier Public School
Elementary: Public
1.81 km
École secondaire Norval-Morrisseau
Secondary: Public
3.95 km
Jean Vanier High School
Secondary: Catholic
2.09 km
St Augustine Catholic High School
Secondary: Catholic
2.89 km
Richmond Green Secondary School
Secondary: Public
2.36 km
St Robert Catholic High School
Secondary: Catholic
5.42 km
Bayview Secondary School
Secondary: Public
1.86 km
$
$1,818,000
- 4 bath
- 4 bed
- 2000 sqft
12 Martini Drive, Richmond Hill, Ontario • L4S 2H5 • Rouge Woods
$
$1,688,000
- 4 bath
- 5 bed
- 2500 sqft
50 Willow Heights Boulevard, Markham, Ontario • L6C 2Z5 • Cachet














