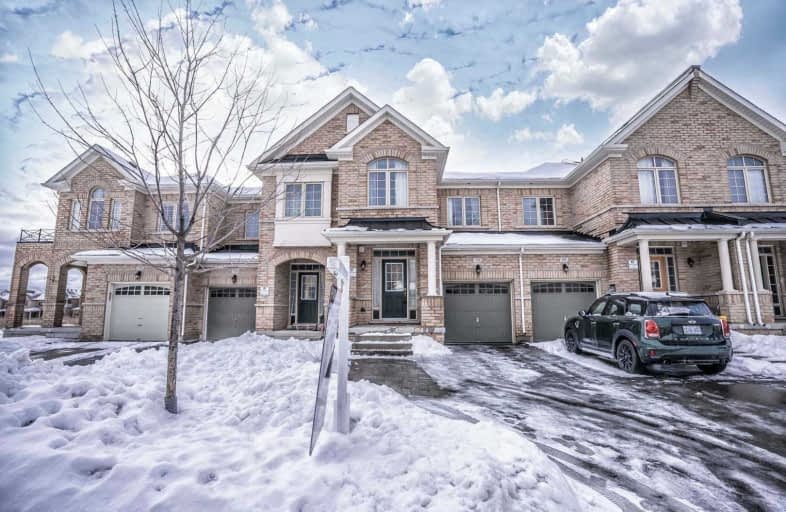Sold on Feb 05, 2020
Note: Property is not currently for sale or for rent.

-
Type: Att/Row/Twnhouse
-
Style: 2-Storey
-
Size: 1500 sqft
-
Lot Size: 20.01 x 109.91 Feet
-
Age: 0-5 years
-
Taxes: $4,333 per year
-
Days on Site: 1 Days
-
Added: Feb 04, 2020 (1 day on market)
-
Updated:
-
Last Checked: 3 months ago
-
MLS®#: N4683067
-
Listed By: Re/max excel realty ltd., brokerage
Luxury Freehold Townhome With Walk-Out Basement,Approx 1900 Sqft. 9 Ft. Ceilings In Main, Thousands Spent On Upgrades Including S/S Appliances, Quartz Counter, Undermount Sink, Hardwood Floors, Gas Fireplace, Oak Staircase, Master Ensuite & Separate Tub. Finished Walk-Out Basement With Large Rec. Interlocking In The Front, No Side Walk! Close To Parks, Best Schools (Including Richmond Hill H.S.), Lakes, Conservation Area & Steps Away From Yonge St. Viva
Extras
Inclusive: S/S Fridge, Stove, B/I Dishwasher, Hoodrange, Washer/Dryer, All Existing Light Fixtures, Windows Covering, Water Filter In The Kitchen, Garage Opener & Remote. Exclude Family Room-Window Coverings & Light Fixture.
Property Details
Facts for 71 Paper Mills Crescent, Richmond Hill
Status
Days on Market: 1
Last Status: Sold
Sold Date: Feb 05, 2020
Closed Date: Jun 25, 2020
Expiry Date: Aug 01, 2020
Sold Price: $940,000
Unavailable Date: Feb 05, 2020
Input Date: Feb 04, 2020
Prior LSC: Listing with no contract changes
Property
Status: Sale
Property Type: Att/Row/Twnhouse
Style: 2-Storey
Size (sq ft): 1500
Age: 0-5
Area: Richmond Hill
Community: Jefferson
Availability Date: 60/90/ Tba
Inside
Bedrooms: 4
Bathrooms: 3
Kitchens: 1
Rooms: 8
Den/Family Room: Yes
Air Conditioning: Central Air
Fireplace: Yes
Central Vacuum: Y
Washrooms: 3
Utilities
Electricity: Yes
Gas: Yes
Cable: Yes
Telephone: Yes
Building
Basement: Fin W/O
Heat Type: Forced Air
Heat Source: Gas
Exterior: Brick
Water Supply: Municipal
Special Designation: Unknown
Parking
Driveway: Available
Garage Spaces: 1
Garage Type: Built-In
Covered Parking Spaces: 4
Total Parking Spaces: 5
Fees
Tax Year: 2019
Tax Legal Description: Plan 65M4335 Pt Blk 174 Rp 65R34538 Parts 11 And 1
Taxes: $4,333
Highlights
Feature: Golf
Feature: Hospital
Feature: Park
Feature: Public Transit
Land
Cross Street: Yonge & Jefferson Fo
Municipality District: Richmond Hill
Fronting On: South
Pool: None
Sewer: Sewers
Lot Depth: 109.91 Feet
Lot Frontage: 20.01 Feet
Additional Media
- Virtual Tour: http://www.westbluemedia.com/0220/71papermills_.html
Open House
Open House Date: 2020-02-08
Open House Start: 02:00:00
Open House Finished: 04:00:00
Open House Date: 2020-02-09
Open House Start: 02:00:00
Open House Finished: 04:00:00
Rooms
Room details for 71 Paper Mills Crescent, Richmond Hill
| Type | Dimensions | Description |
|---|---|---|
| Family Main | 11.43 x 25.43 | Hardwood Floor |
| Dining Main | 11.43 x 25.43 | Hardwood Floor |
| Breakfast Main | 9.37 x 11.63 | |
| Kitchen Main | 17.27 x 11.62 | |
| Master 2nd | 11.62 x 16.02 | 4 Pc Ensuite |
| 2nd Br 2nd | 9.86 x 11.44 | |
| 3rd Br 2nd | 12.19 x 8.23 | |
| 4th Br 2nd | 10.00 x 13.81 | |
| Rec Bsmt | - |
| XXXXXXXX | XXX XX, XXXX |
XXXX XXX XXXX |
$XXX,XXX |
| XXX XX, XXXX |
XXXXXX XXX XXXX |
$XXX,XXX | |
| XXXXXXXX | XXX XX, XXXX |
XXXX XXX XXXX |
$XXX,XXX |
| XXX XX, XXXX |
XXXXXX XXX XXXX |
$XXX,XXX | |
| XXXXXXXX | XXX XX, XXXX |
XXXXXXXX XXX XXXX |
|
| XXX XX, XXXX |
XXXXXX XXX XXXX |
$XXX,XXX | |
| XXXXXXXX | XXX XX, XXXX |
XXXXXXX XXX XXXX |
|
| XXX XX, XXXX |
XXXXXX XXX XXXX |
$XXX,XXX | |
| XXXXXXXX | XXX XX, XXXX |
XXXXXXX XXX XXXX |
|
| XXX XX, XXXX |
XXXXXX XXX XXXX |
$X,XXX,XXX |
| XXXXXXXX XXXX | XXX XX, XXXX | $940,000 XXX XXXX |
| XXXXXXXX XXXXXX | XXX XX, XXXX | $799,000 XXX XXXX |
| XXXXXXXX XXXX | XXX XX, XXXX | $905,000 XXX XXXX |
| XXXXXXXX XXXXXX | XXX XX, XXXX | $849,000 XXX XXXX |
| XXXXXXXX XXXXXXXX | XXX XX, XXXX | XXX XXXX |
| XXXXXXXX XXXXXX | XXX XX, XXXX | $988,800 XXX XXXX |
| XXXXXXXX XXXXXXX | XXX XX, XXXX | XXX XXXX |
| XXXXXXXX XXXXXX | XXX XX, XXXX | $888,000 XXX XXXX |
| XXXXXXXX XXXXXXX | XXX XX, XXXX | XXX XXXX |
| XXXXXXXX XXXXXX | XXX XX, XXXX | $1,250,000 XXX XXXX |

Corpus Christi Catholic Elementary School
Elementary: CatholicH G Bernard Public School
Elementary: PublicSt Marguerite D'Youville Catholic Elementary School
Elementary: CatholicMacLeod's Landing Public School
Elementary: PublicMoraine Hills Public School
Elementary: PublicTrillium Woods Public School
Elementary: PublicACCESS Program
Secondary: PublicÉcole secondaire Norval-Morrisseau
Secondary: PublicJean Vanier High School
Secondary: CatholicAlexander MacKenzie High School
Secondary: PublicRichmond Hill High School
Secondary: PublicSt Theresa of Lisieux Catholic High School
Secondary: Catholic- 4 bath
- 4 bed
51 Rose Branch Drive, Richmond Hill, Ontario • L4S 1J3 • Devonsleigh



