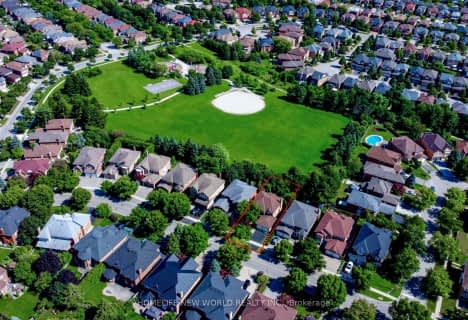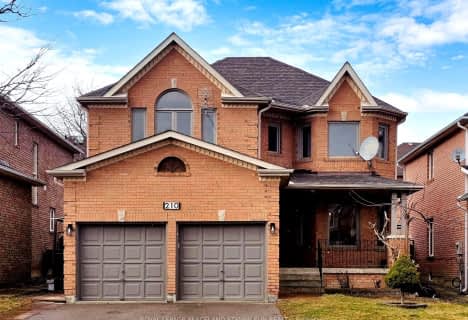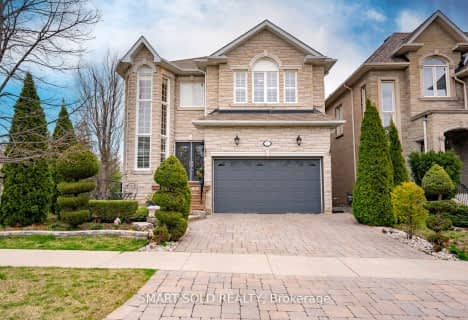
Walter Scott Public School
Elementary: Public
1.72 km
Michaelle Jean Public School
Elementary: Public
0.37 km
Richmond Rose Public School
Elementary: Public
0.72 km
Silver Stream Public School
Elementary: Public
1.44 km
Crosby Heights Public School
Elementary: Public
0.92 km
Beverley Acres Public School
Elementary: Public
0.50 km
École secondaire Norval-Morrisseau
Secondary: Public
2.39 km
Jean Vanier High School
Secondary: Catholic
0.40 km
Alexander MacKenzie High School
Secondary: Public
3.28 km
Richmond Green Secondary School
Secondary: Public
2.12 km
Richmond Hill High School
Secondary: Public
2.32 km
Bayview Secondary School
Secondary: Public
1.33 km
$
$1,798,000
- 4 bath
- 4 bed
- 2500 sqft
83 Woodstone Avenue, Richmond Hill, Ontario • L4S 1G9 • Devonsleigh
$
$1,848,000
- 5 bath
- 4 bed
- 2500 sqft
210 Canyon Hill Avenue, Richmond Hill, Ontario • L4C 0R4 • Westbrook
$
$1,428,000
- 4 bath
- 4 bed
- 2500 sqft
123 Bernard Avenue, Richmond Hill, Ontario • L4C 9Z6 • Devonsleigh














