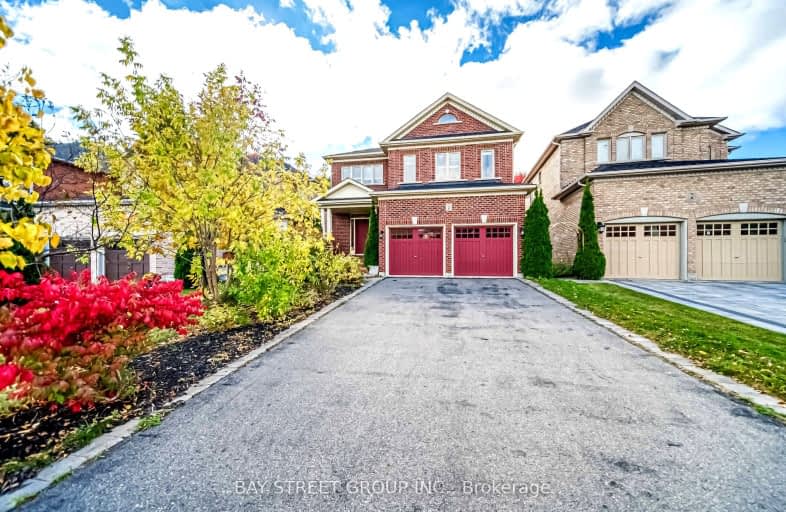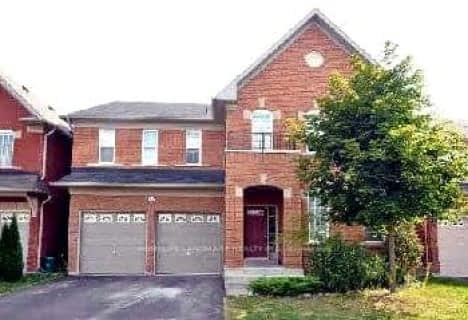Car-Dependent
- Almost all errands require a car.
23
/100
Some Transit
- Most errands require a car.
39
/100
Somewhat Bikeable
- Almost all errands require a car.
21
/100

St Mary Immaculate Catholic Elementary School
Elementary: Catholic
2.01 km
Father Henri J M Nouwen Catholic Elementary School
Elementary: Catholic
0.79 km
St Marguerite D'Youville Catholic Elementary School
Elementary: Catholic
1.29 km
Silver Pines Public School
Elementary: Public
1.24 km
Moraine Hills Public School
Elementary: Public
1.16 km
Trillium Woods Public School
Elementary: Public
0.33 km
École secondaire Norval-Morrisseau
Secondary: Public
2.86 km
Jean Vanier High School
Secondary: Catholic
3.61 km
Alexander MacKenzie High School
Secondary: Public
3.48 km
Richmond Hill High School
Secondary: Public
1.56 km
St Theresa of Lisieux Catholic High School
Secondary: Catholic
0.81 km
Bayview Secondary School
Secondary: Public
4.28 km
-
Meander Park
Richmond Hill ON 1.78km -
Mill Pond Park
262 Mill St (at Trench St), Richmond Hill ON 2.76km -
Richmond Green Sports Centre & Park
1300 Elgin Mills Rd E (at Leslie St.), Richmond Hill ON L4S 1M5 4.56km
-
BMO Bank of Montreal
1070 Major MacKenzie Dr E (at Bayview Ave), Richmond Hill ON L4S 1P3 4.47km -
RBC Royal Bank
12935 Yonge St (at Sunset Beach Rd), Richmond Hill ON L4E 0G7 4.81km -
RBC Royal Bank
1420 Major MacKenzie Dr (at Dufferin St), Vaughan ON L6A 4H6 4.96km













