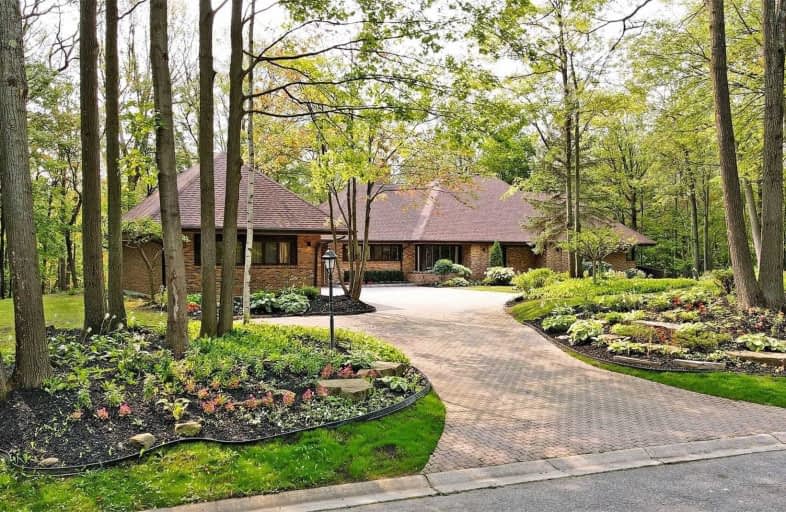
Corpus Christi Catholic Elementary School
Elementary: Catholic
3.76 km
Our Lady of the Annunciation Catholic Elementary School
Elementary: Catholic
3.23 km
H G Bernard Public School
Elementary: Public
3.30 km
Lake Wilcox Public School
Elementary: Public
2.93 km
Bond Lake Public School
Elementary: Public
1.66 km
MacLeod's Landing Public School
Elementary: Public
2.62 km
ACCESS Program
Secondary: Public
3.74 km
Jean Vanier High School
Secondary: Catholic
4.80 km
Richmond Green Secondary School
Secondary: Public
3.56 km
Cardinal Carter Catholic Secondary School
Secondary: Catholic
4.96 km
Richmond Hill High School
Secondary: Public
3.25 km
Bayview Secondary School
Secondary: Public
5.74 km


