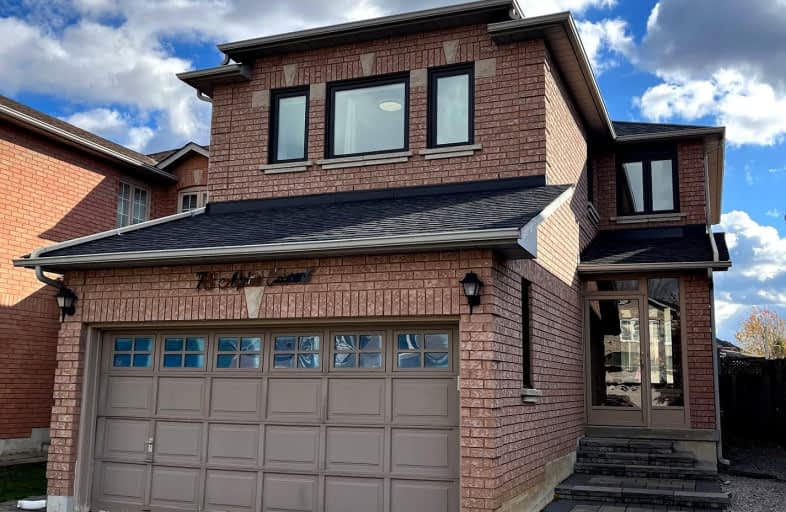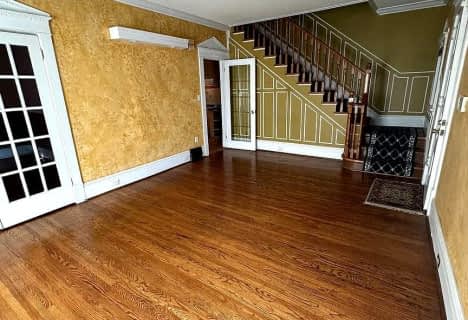Very Walkable
- Most errands can be accomplished on foot.
72
/100
Some Transit
- Most errands require a car.
45
/100
Somewhat Bikeable
- Most errands require a car.
47
/100

Walter Scott Public School
Elementary: Public
1.04 km
Michaelle Jean Public School
Elementary: Public
0.98 km
Richmond Rose Public School
Elementary: Public
0.23 km
Silver Stream Public School
Elementary: Public
0.89 km
Crosby Heights Public School
Elementary: Public
0.96 km
Beverley Acres Public School
Elementary: Public
1.03 km
École secondaire Norval-Morrisseau
Secondary: Public
2.25 km
Jean Vanier High School
Secondary: Catholic
0.56 km
Alexander MacKenzie High School
Secondary: Public
2.97 km
Richmond Green Secondary School
Secondary: Public
2.66 km
Richmond Hill High School
Secondary: Public
3.07 km
Bayview Secondary School
Secondary: Public
0.47 km
-
Mill Pond Park
262 Mill St (at Trench St), Richmond Hill ON 3.06km -
Pamona Valley Tennis Club
Markham ON 7.15km -
Lake Wilcox Park
Sunset Beach Rd, Richmond Hill ON 7.41km
-
BMO Bank of Montreal
1070 Major MacKenzie Dr E (at Bayview Ave), Richmond Hill ON L4S 1P3 0.58km -
RBC Royal Bank
10856 Bayview Ave, Richmond Hill ON L4S 1L7 1.6km -
TD Bank Financial Group
10395 Yonge St (at Crosby Ave), Richmond Hill ON L4C 3C2 2.02km













