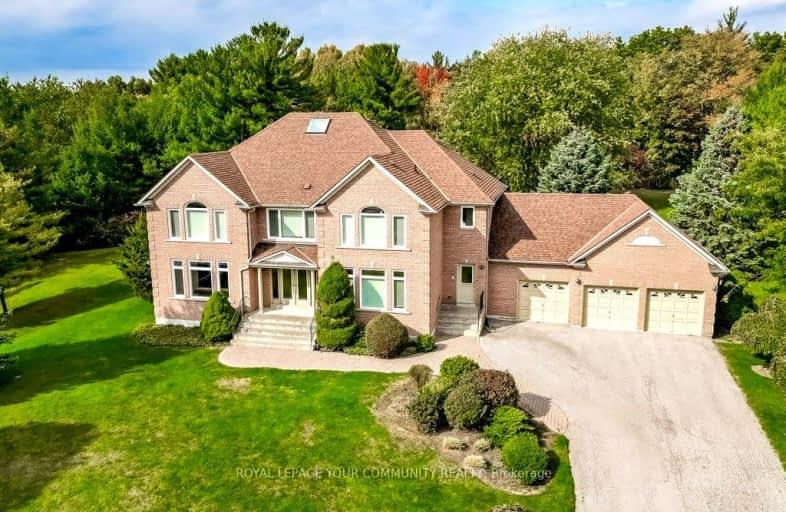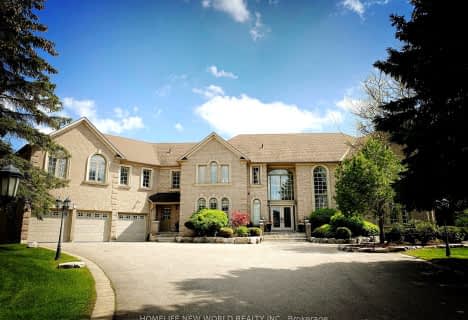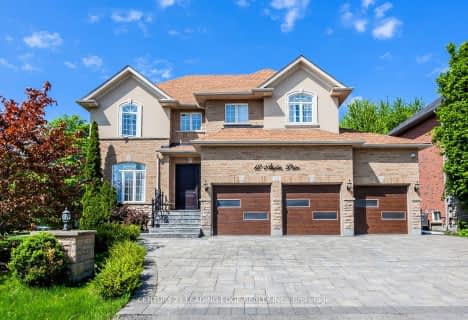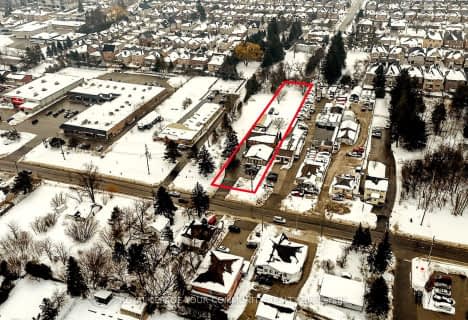Car-Dependent
- Almost all errands require a car.
Minimal Transit
- Almost all errands require a car.
Somewhat Bikeable
- Most errands require a car.

Corpus Christi Catholic Elementary School
Elementary: CatholicH G Bernard Public School
Elementary: PublicMichaelle Jean Public School
Elementary: PublicBond Lake Public School
Elementary: PublicMacLeod's Landing Public School
Elementary: PublicBeverley Acres Public School
Elementary: PublicACCESS Program
Secondary: PublicÉcole secondaire Norval-Morrisseau
Secondary: PublicJean Vanier High School
Secondary: CatholicRichmond Green Secondary School
Secondary: PublicRichmond Hill High School
Secondary: PublicBayview Secondary School
Secondary: Public- 8 bath
- 5 bed
5 Summit Trail Drive South, Richmond Hill, Ontario • L4E 3S7 • Rural Richmond Hill
- 5 bath
- 5 bed
- 3500 sqft
43 Bush Ridges Avenue, Richmond Hill, Ontario • L4E 0P1 • Jefferson








