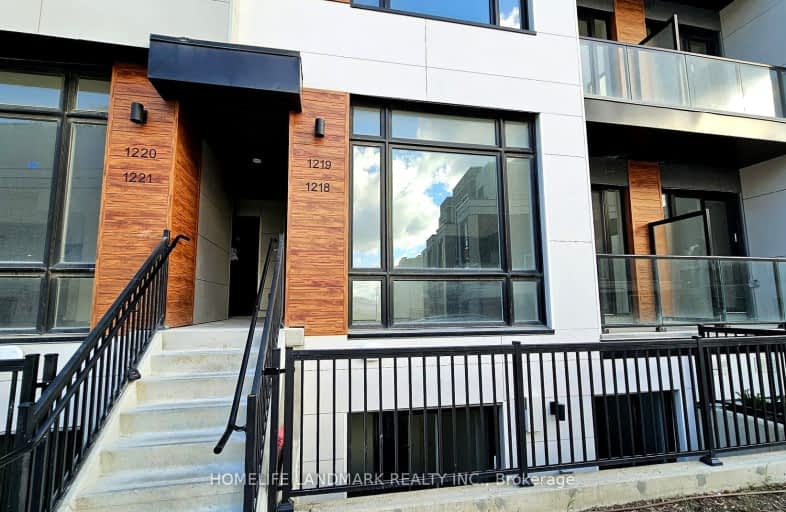Car-Dependent
- Most errands require a car.
Some Transit
- Most errands require a car.
Somewhat Bikeable
- Most errands require a car.

Our Lady Help of Christians Catholic Elementary School
Elementary: CatholicMichaelle Jean Public School
Elementary: PublicRedstone Public School
Elementary: PublicRichmond Rose Public School
Elementary: PublicCrosby Heights Public School
Elementary: PublicBeverley Acres Public School
Elementary: PublicÉcole secondaire Norval-Morrisseau
Secondary: PublicJean Vanier High School
Secondary: CatholicAlexander MacKenzie High School
Secondary: PublicRichmond Green Secondary School
Secondary: PublicRichmond Hill High School
Secondary: PublicBayview Secondary School
Secondary: Public-
Richmond Green Sports Centre & Park
1300 Elgin Mills Rd E (at Leslie St.), Richmond Hill ON L4S 1M5 0.94km -
Leno mills park
Richmond Hill ON 1.15km -
Mill Pond Park
262 Mill St (at Trench St), Richmond Hill ON 3.89km
-
TD Bank Financial Group
1540 Elgin Mills Rd E, Richmond Hill ON L4S 0B2 1.55km -
Scotiabank
1580 Elgin Mills Rd E, Richmond Hill ON L4S 0B2 1.59km -
BMO Bank of Montreal
1070 Major MacKenzie Dr E (at Bayview Ave), Richmond Hill ON L4S 1P3 2.31km
- 3 bath
- 2 bed
- 900 sqft
1130-12 David Eyer Road, Richmond Hill, Ontario • L4S 0N4 • Rural Richmond Hill
- 3 bath
- 3 bed
- 1200 sqft
902-2 Steckley House Lane, Richmond Hill, Ontario • L4S 0N4 • Rural Richmond Hill
- 3 bath
- 3 bed
- 1200 sqft
1221-8 David Eyer Road, Richmond Hill, Ontario • L4S 0N5 • Rural Richmond Hill
- 3 bath
- 2 bed
- 1000 sqft
513-9 Steckley House Lane, Richmond Hill, Ontario • L4S 0N1 • Rural Richmond Hill
- 3 bath
- 2 bed
- 1200 sqft
1216-8 David Eyer Road, Richmond Hill, Ontario • L4S 0N6 • Rural Richmond Hill







